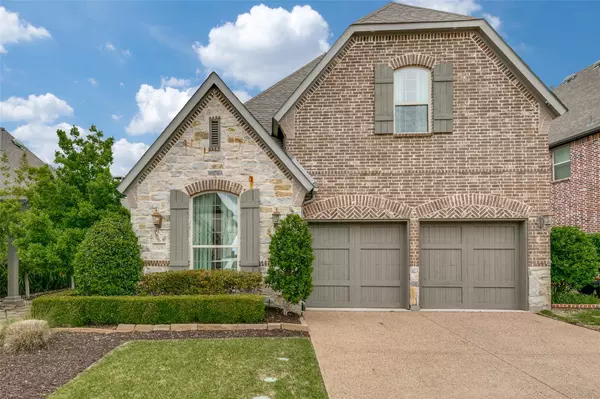For more information regarding the value of a property, please contact us for a free consultation.
Key Details
Property Type Single Family Home
Sub Type Single Family Residence
Listing Status Sold
Purchase Type For Sale
Square Footage 3,634 sqft
Price per Sqft $275
Subdivision Castle Hills Golf Villas Ph
MLS Listing ID 20314894
Sold Date 06/06/23
Style Traditional
Bedrooms 4
Full Baths 3
Half Baths 1
HOA Fees $339/mo
HOA Y/N Mandatory
Year Built 2016
Annual Tax Amount $13,152
Lot Size 6,664 Sqft
Acres 0.153
Property Description
Step into luxury with this beautiful professionally designed former model home, located in an exclusive gated community of Castle Hills. This home displays an open floor plan with designer finishes throughout, including stunning chandeliers that provide a touch of elegance and sophistication, and wood floors throughout the entire home. The kitchen is a chef's dream with white cabinetry, top-of-the-line appliances, and a spacious bar area perfect for entertaining. The first-floor media room provides the ultimate entertainment experience with its custom installation and premium sound system. The master suite is a true oasis with a custom-installed closet that you will never want to leave. The view from the suite and back yard overlooks the golf practice course. This home is perfect for those seeking country club living, with access to all the Castle Hills amenities, including a social membership to the Lakes of Castle Hills Country Club. LISD with sought after Castle Hills Elementary.
Location
State TX
County Denton
Community Club House, Community Dock, Community Pool, Fishing, Fitness Center, Gated, Golf, Greenbelt, Jogging Path/Bike Path, Lake, Playground, Pool, Sidewalks, Tennis Court(S)
Direction GPS
Rooms
Dining Room 1
Interior
Interior Features Built-in Features, Built-in Wine Cooler, Cable TV Available, Chandelier, Decorative Lighting, Double Vanity, Eat-in Kitchen, High Speed Internet Available, Kitchen Island, Loft, Open Floorplan, Pantry, Smart Home System, Sound System Wiring, Vaulted Ceiling(s), Walk-In Closet(s)
Heating Fireplace(s), Natural Gas, Zoned
Cooling Ceiling Fan(s), Central Air, Electric, Zoned
Flooring Ceramic Tile, Wood
Fireplaces Number 1
Fireplaces Type Gas, Gas Logs, Gas Starter
Equipment Home Theater
Appliance Commercial Grade Vent, Dishwasher, Disposal, Gas Cooktop, Gas Water Heater, Microwave, Convection Oven, Plumbed For Gas in Kitchen
Heat Source Fireplace(s), Natural Gas, Zoned
Laundry Electric Dryer Hookup, Utility Room, Full Size W/D Area
Exterior
Garage Spaces 2.0
Fence Wood, Wrought Iron
Community Features Club House, Community Dock, Community Pool, Fishing, Fitness Center, Gated, Golf, Greenbelt, Jogging Path/Bike Path, Lake, Playground, Pool, Sidewalks, Tennis Court(s)
Utilities Available City Sewer, City Water, Curbs, Sidewalk
Roof Type Composition
Garage Yes
Building
Lot Description Interior Lot, Landscaped, On Golf Course, Sprinkler System, Subdivision
Story Two
Foundation Slab
Structure Type Brick,Rock/Stone
Schools
Elementary Schools Castle Hills
Middle Schools Killian
High Schools Hebron
School District Lewisville Isd
Others
Ownership ask Agent
Financing Cash
Read Less Info
Want to know what your home might be worth? Contact us for a FREE valuation!

Our team is ready to help you sell your home for the highest possible price ASAP

©2024 North Texas Real Estate Information Systems.
Bought with Victor Vo • Douglas Elliman Real Estate
GET MORE INFORMATION

Stephanie Simmons
Team Leader | License ID: 0660667
Team Leader License ID: 0660667



