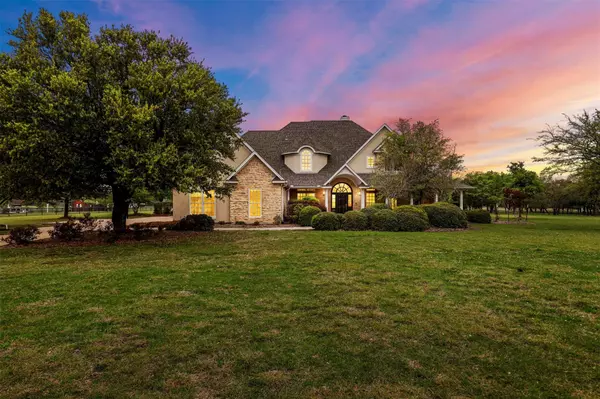For more information regarding the value of a property, please contact us for a free consultation.
Key Details
Property Type Single Family Home
Sub Type Single Family Residence
Listing Status Sold
Purchase Type For Sale
Square Footage 5,151 sqft
Price per Sqft $194
Subdivision Ranch Country Estate Ph 01
MLS Listing ID 20292810
Sold Date 05/26/23
Style Traditional
Bedrooms 4
Full Baths 3
Half Baths 2
HOA Y/N None
Year Built 2000
Annual Tax Amount $13,250
Lot Size 4.190 Acres
Acres 4.19
Property Description
Executive style estate situated on 4.19 acres with gorgeous curb appeal. Country feel but close to everything! This home boasts 4 beds, 5 bath, 3 car garage, study, formal dining & living! Upon entry you will find the formal dining & living areas perfect for entertaining. Primary bedroom features lots of windows with plenty of light, dual walk in closets. Ensuite bath features soaking tub, dual vanities, separate shower. Additional ensuite bedroom downstairs. Kitchen is a chefs delight with plenty of counter space, island with breakfast bar, dual ovens, farm sink, 5 burner gas cooktop & eat in area. Large utility room with sink and half bath complete the downstairs. Upstairs you will find a loft area with built in desks perfect for working from home or homework. Media-gameroom and study with lots of bookshelves. Two additional bedrooms upstairs. Outside you will find a nice open patio with a beautiful waterfall. Peaceful Pond and walkway to enjoy the peace and quiet.
Location
State TX
County Johnson
Direction 174 towards Joshua, R on Wicker Hill, follow around over the railroad tracks, property on the R, SOP
Rooms
Dining Room 2
Interior
Interior Features Cable TV Available, Chandelier, Granite Counters, High Speed Internet Available, Kitchen Island, Multiple Staircases, Pantry, Vaulted Ceiling(s), Walk-In Closet(s)
Heating Electric, Fireplace(s), Propane
Cooling Ceiling Fan(s), Central Air, Electric, Gas
Flooring Carpet, Ceramic Tile, Wood
Fireplaces Number 2
Fireplaces Type Gas, Gas Logs
Appliance Built-in Refrigerator, Dishwasher, Disposal, Gas Cooktop, Microwave, Double Oven, Plumbed For Gas in Kitchen, Refrigerator
Heat Source Electric, Fireplace(s), Propane
Laundry Full Size W/D Area, Washer Hookup
Exterior
Exterior Feature Covered Patio/Porch, Lighting
Garage Spaces 3.0
Fence Gate, Metal, Pipe
Utilities Available Aerobic Septic, Cable Available, Co-op Electric, Co-op Water, Propane
Roof Type Composition
Garage Yes
Building
Lot Description Acreage, Interior Lot, Landscaped
Story Two
Foundation Slab
Structure Type Brick,Rock/Stone
Schools
Elementary Schools Njoshua
Middle Schools Loflin
High Schools Joshua
School District Joshua Isd
Others
Ownership Edward & Judy Laue
Acceptable Financing Cash, Conventional
Listing Terms Cash, Conventional
Financing Conventional
Special Listing Condition Aerial Photo
Read Less Info
Want to know what your home might be worth? Contact us for a FREE valuation!

Our team is ready to help you sell your home for the highest possible price ASAP

©2024 North Texas Real Estate Information Systems.
Bought with Tanya Byrd • League Real Estate
GET MORE INFORMATION

Stephanie Simmons
Team Leader | License ID: 0660667
Team Leader License ID: 0660667



