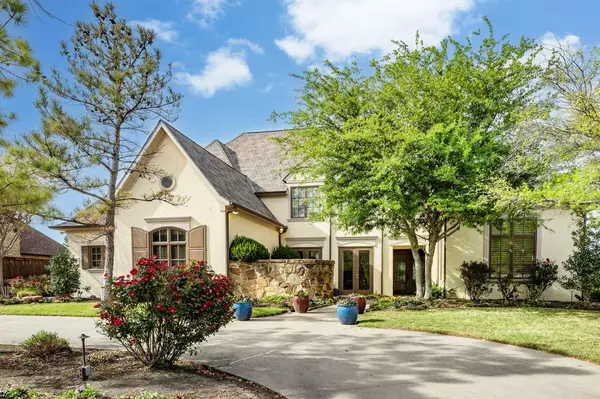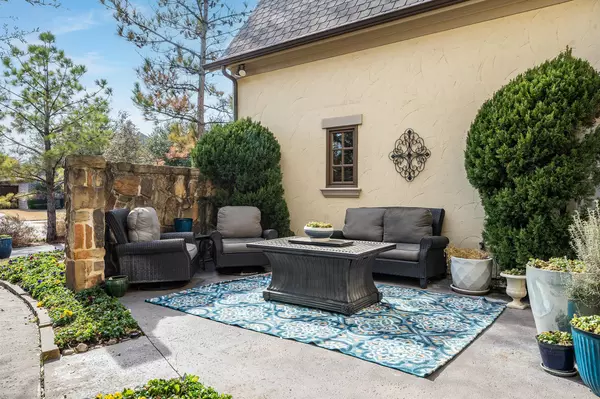For more information regarding the value of a property, please contact us for a free consultation.
Key Details
Property Type Single Family Home
Sub Type Single Family Residence
Listing Status Sold
Purchase Type For Sale
Square Footage 5,532 sqft
Price per Sqft $325
Subdivision Castle Hills Ph 02 Sec C
MLS Listing ID 20282479
Sold Date 04/28/23
Style French,Other
Bedrooms 5
Full Baths 5
Half Baths 1
HOA Fees $45
HOA Y/N Mandatory
Year Built 2006
Lot Size 0.497 Acres
Acres 0.4975
Property Description
Welcome to ‘Château des Sir Gawain’, a stand-out custom build in the Castle Hills residence. Positioned on a quaint street with circle drive and ample parking, ‘Château des Sir Gawain’ offers a luxurious family experience and spectacular panoramic views of your private backyard oasis. The ultimate outdoor resort style experience boasts a gorgeous extended patio with built-in fireplace and grill, dining area, sparkling pool with slide, tanning deck, and second covered outdoor lounge area equipped with ceiling fans and outdoor TVs. Exceptional finish out with transitional flare and newly updated HVAC, roof, and resurfacing of pool! Enjoy a gourmet kitchen with Wolf range and large island open to the great room. This home is designed to entertain with an open butler’s pantry, two Sub Zero wine cellars, and a spacious second living area downstairs with stunning views out onto the pool. This home is meticulously maintained and ready for you to start making your own family memories.
Location
State TX
County Denton
Direction Take Dallas North Tollway North. Exit President George Bush Turnpike West. Take Midway Road to Rosemeade Pkwy. Right on Midway Road. Left on E Hebron Pkwy. Right on N Josey Lane. Left on King Arthur Blvd. Right on Sir Galahad Lane. 2611 Sir Gawain is on your left.
Rooms
Dining Room 2
Interior
Interior Features Cable TV Available, Decorative Lighting, Double Vanity, Dry Bar, Eat-in Kitchen, High Speed Internet Available, Kitchen Island, Multiple Staircases, Open Floorplan, Sound System Wiring, Vaulted Ceiling(s), Walk-In Closet(s)
Heating Zoned
Cooling Ceiling Fan(s), Central Air, Electric, Gas, Zoned
Flooring Carpet, Ceramic Tile, Slate, Wood
Fireplaces Number 2
Fireplaces Type Brick, Gas Starter, Metal
Appliance Built-in Refrigerator, Dishwasher, Disposal, Gas Cooktop, Gas Water Heater, Microwave, Double Oven, Refrigerator
Heat Source Zoned
Laundry Electric Dryer Hookup, Full Size W/D Area, Washer Hookup
Exterior
Exterior Feature Attached Grill, Balcony, Covered Patio/Porch, Rain Gutters, Lighting
Garage Spaces 3.0
Fence Wood
Utilities Available City Sewer, City Water, Curbs, Underground Utilities
Roof Type Composition
Garage Yes
Private Pool 1
Building
Lot Description Acreage, Landscaped, Lrg. Backyard Grass, Many Trees, Oak, Sprinkler System
Story Two
Foundation Combination
Structure Type Rock/Stone,Stucco
Schools
Elementary Schools Castle Hills
School District Lewisville Isd
Others
Ownership See Agent
Acceptable Financing Cash, Conventional
Listing Terms Cash, Conventional
Financing Conventional
Read Less Info
Want to know what your home might be worth? Contact us for a FREE valuation!

Our team is ready to help you sell your home for the highest possible price ASAP

©2024 North Texas Real Estate Information Systems.
Bought with Victor Vo • Douglas Elliman Real Estate
GET MORE INFORMATION

Stephanie Simmons
Team Leader | License ID: 0660667
Team Leader License ID: 0660667



