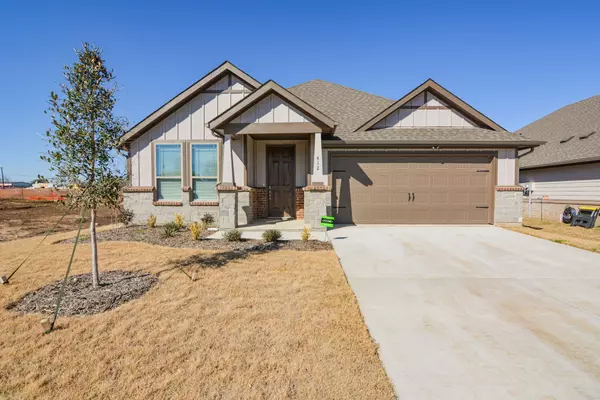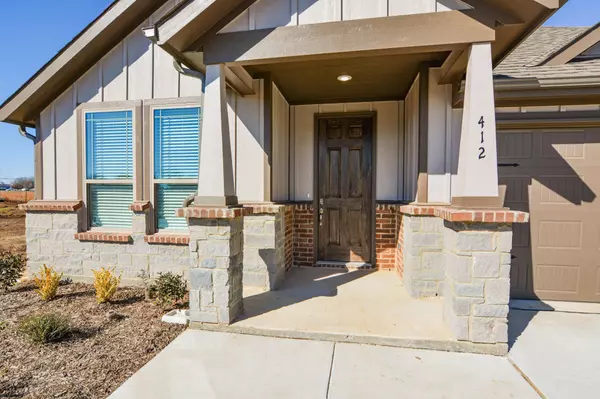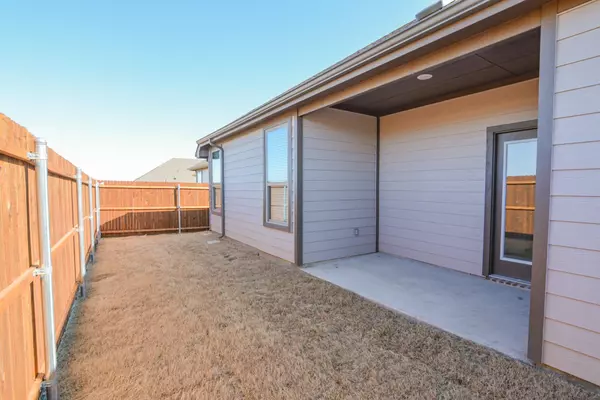For more information regarding the value of a property, please contact us for a free consultation.
Key Details
Property Type Single Family Home
Sub Type Single Family Residence
Listing Status Sold
Purchase Type For Sale
Square Footage 2,103 sqft
Price per Sqft $163
Subdivision Craftsman'S Corner
MLS Listing ID 20196469
Sold Date 04/20/23
Style Craftsman,Traditional
Bedrooms 3
Full Baths 2
HOA Fees $50/qua
HOA Y/N Mandatory
Year Built 2022
Annual Tax Amount $1,161
Lot Size 5,532 Sqft
Acres 0.127
Property Description
Welcome home to the charming Peridot plan by Gravity Homes where quality meets the convenience of Craftsman's Corner. Home boasts an open concept Living Room with Fireplace, Kitchen, granite counters, island, stainless steel appliances, and large walk-in pantry that flows nicely in to the dining & living area. The upgraded ensuite Master Bath is delightful with dual sinks, garden soaking tub, separate shower, large walk-in closet. The secondary bedrooms are separated by Jack and Jill bath. The study could serve as a game room or a fourth bed. Walk outside underneath the covered front porch to notice the professionally landscaped yard, sprinkler system, rain gutters or relax in the backyard with the security of your wooden fence. Each Gravity Home is Energy Efficient with Foam Insulation and Smart Home System. Inquire about our FLEX CASH program, use toward interest rate buy-downs or in our design gallery. Agent & Buyer to verify all information which is deemed reliable not guaranteed.
Location
State TX
County Johnson
Direction South on 171 from Hwy 67. Turn right on W Kilpatrick St., left on Granbury St., left on Rose Avenue and first street on the left into Craftsman's Corner.
Rooms
Dining Room 1
Interior
Interior Features Decorative Lighting, Eat-in Kitchen, Granite Counters, High Speed Internet Available, Kitchen Island, Pantry, Smart Home System, Walk-In Closet(s)
Heating Central, Electric
Cooling Ceiling Fan(s), Central Air, Electric
Flooring Carpet, Ceramic Tile, Other
Fireplaces Number 1
Fireplaces Type Electric, Living Room
Appliance Dishwasher, Disposal, Electric Range, Microwave, Other
Heat Source Central, Electric
Laundry Electric Dryer Hookup, Utility Room, Full Size W/D Area, Washer Hookup
Exterior
Exterior Feature Covered Patio/Porch, Rain Gutters
Garage Spaces 2.0
Fence Wood
Utilities Available City Sewer, City Water
Roof Type Composition
Garage Yes
Building
Lot Description Few Trees, Interior Lot, Landscaped, Sprinkler System, Subdivision
Story One
Foundation Slab
Structure Type Brick,Siding
Schools
Elementary Schools Irving
Middle Schools Ad Wheat
High Schools Cleburne
School District Cleburne Isd
Others
Ownership Gravity Homes LLC
Acceptable Financing Cash, Conventional, FHA, VA Loan
Listing Terms Cash, Conventional, FHA, VA Loan
Financing Conventional
Special Listing Condition Utility Easement
Read Less Info
Want to know what your home might be worth? Contact us for a FREE valuation!

Our team is ready to help you sell your home for the highest possible price ASAP

©2024 North Texas Real Estate Information Systems.
Bought with Stephanie Simmons • Fathom Realty, LLC
GET MORE INFORMATION

Stephanie Simmons
Team Leader | License ID: 0660667
Team Leader License ID: 0660667



