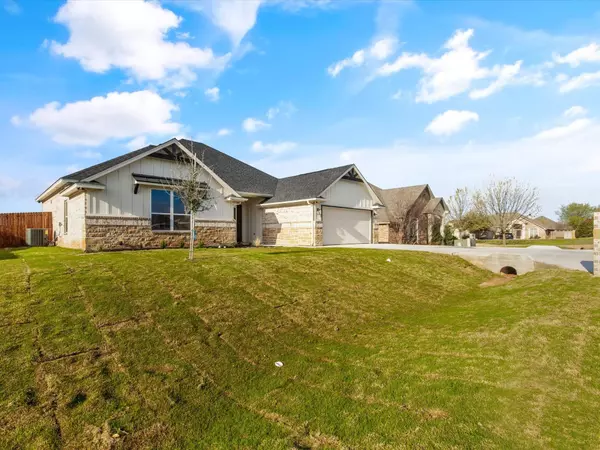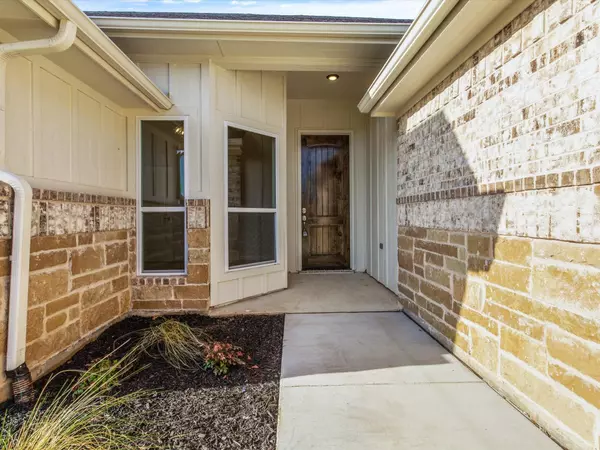For more information regarding the value of a property, please contact us for a free consultation.
Key Details
Property Type Single Family Home
Sub Type Single Family Residence
Listing Status Sold
Purchase Type For Sale
Square Footage 1,882 sqft
Price per Sqft $212
Subdivision Meander Estates Ph Two
MLS Listing ID 20279847
Sold Date 04/14/23
Style Traditional
Bedrooms 4
Full Baths 2
HOA Fees $12/ann
HOA Y/N Mandatory
Year Built 2023
Annual Tax Amount $136
Lot Size 8,712 Sqft
Acres 0.2
Property Description
Step inside and prepare to be wowed! Spacious primary suite, complete with not one, but two large walk-in closets, providing ample storage space for all your belongings. The primary bathroom is equally impressive, with modern fixtures and finishes that will leave you feeling pampered and refreshed.
But the luxury doesn't stop there. This home is also spray foam insulated, ensuring maximum energy efficiency and a comfortable indoor climate year-round. And with top-of-the-line whirlpool appliances in the kitchen, you'll enjoy a seamless cooking and entertaining experience.
Beyond the exceptional features inside, you'll love the prime location of Meander Estates. Situated in a quiet and peaceful neighborhood, you'll have easy access to all the amenities and attractions that make this area so desirable. Don't miss your opportunity to own this exceptional home in Meander Estates. Contact us today to schedule a tour!
Location
State TX
County Hood
Direction From 377 turn north on Meander Rd, left onto Estate Rd, right onto Meandering Way.
Rooms
Dining Room 1
Interior
Interior Features Cable TV Available, Decorative Lighting, High Speed Internet Available
Heating Central, Electric
Cooling Central Air, Electric
Flooring Carpet, Ceramic Tile
Fireplaces Number 1
Fireplaces Type Wood Burning
Appliance Dishwasher, Disposal, Electric Range, Electric Water Heater, Microwave
Heat Source Central, Electric
Exterior
Exterior Feature Covered Patio/Porch, Rain Gutters, Lighting, Private Yard
Garage Spaces 2.0
Fence Wood
Utilities Available All Weather Road, City Sewer, City Water, Outside City Limits
Roof Type Composition
Garage Yes
Building
Lot Description Corner Lot, Landscaped, Sprinkler System, Subdivision
Story One
Foundation Slab
Structure Type Brick,Rock/Stone,Siding
Schools
Elementary Schools Oak Woods
Middle Schools Acton
High Schools Granbury
School District Granbury Isd
Others
Restrictions Building
Ownership see record
Acceptable Financing Cash, Conventional, FHA, VA Loan
Listing Terms Cash, Conventional, FHA, VA Loan
Financing Contract
Read Less Info
Want to know what your home might be worth? Contact us for a FREE valuation!

Our team is ready to help you sell your home for the highest possible price ASAP

©2024 North Texas Real Estate Information Systems.
Bought with Laiken Clayton • Horton Neely Realtors, LLC
GET MORE INFORMATION

Stephanie Simmons
Team Leader | License ID: 0660667
Team Leader License ID: 0660667



