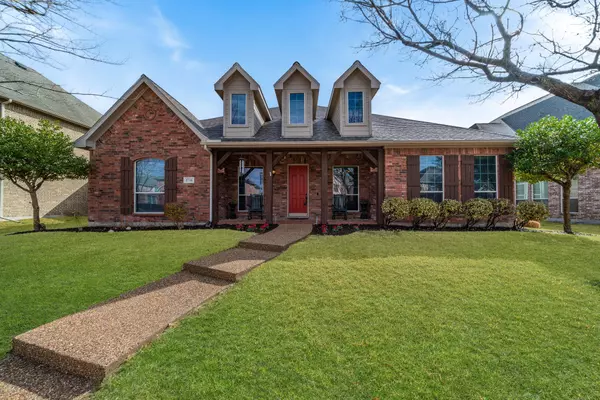For more information regarding the value of a property, please contact us for a free consultation.
Key Details
Property Type Single Family Home
Sub Type Single Family Residence
Listing Status Sold
Purchase Type For Sale
Square Footage 3,031 sqft
Price per Sqft $174
Subdivision Country Ridge Ph A
MLS Listing ID 20254240
Sold Date 03/30/23
Bedrooms 4
Full Baths 3
Half Baths 1
HOA Fees $41/ann
HOA Y/N Mandatory
Year Built 2005
Annual Tax Amount $8,061
Lot Size 8,712 Sqft
Acres 0.2
Lot Dimensions 120 x 73
Property Description
PAUL TAYLOR HOMES DESIRED & RARE FIND 1.5 STORY W ONLY GAMEROOM & HALF BATH UPSTAIRS. Enjoy the Wylie lifestyle minutes from popular Downtown Wylie, shopping, schools, hospitals and Collin College. Spacious & open floor plan w high ceilings throughout, 2 flex rooms for formal dining or living & formal living or study divided by a beautiful foyer that leads to inviting family room w gas log fp & niches on either side, open to lg nook large w window seat, delicious kitchen w breakfast bar, generous island, granite countertops, double ovens, tall ceilings w ample cabinet space & walk-in pantry. Separate utility room, split bedrooms, relaxing primary bedroom w welcoming ensuite bath incl garden tub, separate shower, walk-in closet & long vanity w sitting area. Outside, enjoy the relaxing covered front porch & lg private backyard w no house behind, enclosed lg back patio & private gate enclosing driveway & backyard. A must see to appreciate! Location a plus w community pool!
Location
State TX
County Collin
Community Club House, Community Pool, Jogging Path/Bike Path, Playground
Direction SEE GPS FROM FM 544, NORTH ON COUNTRY CLUB 1378, LEFT ON BOXWOOD, LEFT ON TAMARACK, HOUSE ON LEFT
Rooms
Dining Room 1
Interior
Interior Features Cable TV Available, Decorative Lighting, Double Vanity, Eat-in Kitchen, Flat Screen Wiring, Granite Counters, High Speed Internet Available, Kitchen Island, Loft, Open Floorplan, Pantry, Walk-In Closet(s)
Heating Fireplace(s), Natural Gas
Cooling Ceiling Fan(s), Central Air, Electric
Flooring Carpet, Tile
Fireplaces Number 1
Fireplaces Type Family Room, Gas Logs, Gas Starter, Living Room
Appliance Dishwasher, Disposal, Electric Oven, Gas Water Heater, Microwave, Double Oven, Plumbed For Gas in Kitchen
Heat Source Fireplace(s), Natural Gas
Laundry Electric Dryer Hookup, In Hall, Utility Room, Full Size W/D Area, Washer Hookup
Exterior
Exterior Feature Covered Patio/Porch, Rain Gutters, Private Entrance, Private Yard
Garage Spaces 2.0
Fence Fenced, Gate, Wood
Community Features Club House, Community Pool, Jogging Path/Bike Path, Playground
Utilities Available Alley, Cable Available, City Sewer, City Water, Curbs, Electricity Connected, Individual Gas Meter, Natural Gas Available, Sidewalk, Underground Utilities
Roof Type Composition
Garage Yes
Building
Lot Description Few Trees, Interior Lot, Landscaped, Level, Lrg. Backyard Grass, Sprinkler System, Subdivision
Story One and One Half
Foundation Slab
Structure Type Brick
Schools
Elementary Schools Smith
High Schools Wylie
School District Wylie Isd
Others
Ownership Hinojos
Acceptable Financing Cash, Contract, Conventional, FHA, VA Loan
Listing Terms Cash, Contract, Conventional, FHA, VA Loan
Financing Conventional
Special Listing Condition Survey Available
Read Less Info
Want to know what your home might be worth? Contact us for a FREE valuation!

Our team is ready to help you sell your home for the highest possible price ASAP

©2024 North Texas Real Estate Information Systems.
Bought with Diane Martin • Coldwell Banker Apex, REALTORS
GET MORE INFORMATION

Stephanie Simmons
Team Leader | License ID: 0660667
Team Leader License ID: 0660667



