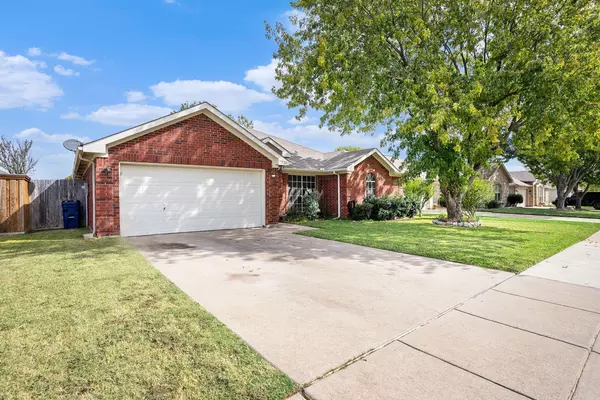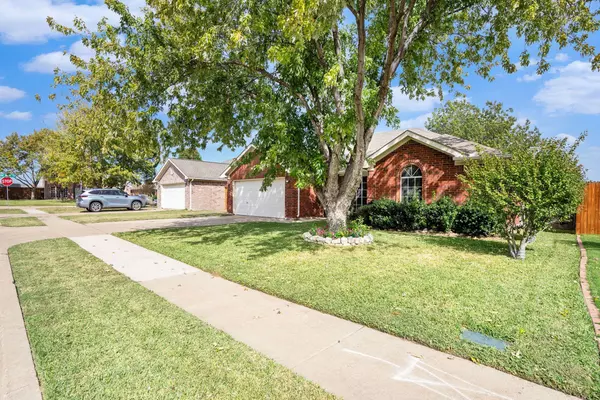For more information regarding the value of a property, please contact us for a free consultation.
Key Details
Property Type Single Family Home
Sub Type Single Family Residence
Listing Status Sold
Purchase Type For Sale
Square Footage 1,788 sqft
Price per Sqft $165
Subdivision Alsbury Estates Ph I
MLS Listing ID 20193396
Sold Date 03/22/23
Style Traditional
Bedrooms 3
Full Baths 2
HOA Y/N None
Year Built 2001
Annual Tax Amount $6,223
Lot Size 7,013 Sqft
Acres 0.161
Lot Dimensions 62' x 113'
Property Description
Original owner, three bedroom, two full bath open concept home in established neighborhood with large trees. New paint throughout and new flooring in Kitchen and breakfast nook. Separate dining that could be used as office. Large island in kitchen that could have additional barstool eating area. Large double kitchen sink. Large walk in closet in primary bedroom. Primary bath has garden tub and separate shower. Large landscaped back yard. House has gutters and gutter guards, no cleaning out leaves! All window blinds will stay with home. Utility is pass thru to garage with shelfs above washer and dryer. New HVAC in July 22, Roof Replaced 2015, Back Fence Replaced 2017, this is a well maintained home. No HOA in this neighborhood. Close to shopping, grocery stores, restaurants and parks.
Location
State TX
County Johnson
Direction From John Jones Road, turn left onto Alsbury. Turn left onto Heather, turn left and a right onto Hannah. Home on the right, Sign in Yard.
Rooms
Dining Room 1
Interior
Interior Features Cable TV Available, Decorative Lighting, Flat Screen Wiring, High Speed Internet Available, Kitchen Island, Open Floorplan, Pantry
Heating Central, Electric
Cooling Ceiling Fan(s), Central Air, Electric
Flooring Carpet, Ceramic Tile, Laminate
Appliance Dishwasher, Disposal, Electric Range, Electric Water Heater
Heat Source Central, Electric
Laundry Electric Dryer Hookup, Full Size W/D Area, Washer Hookup
Exterior
Exterior Feature Rain Gutters
Garage Spaces 2.0
Fence Wood
Utilities Available Cable Available, City Sewer, City Water, Curbs, Electricity Available, Sidewalk
Roof Type Composition
Garage Yes
Building
Lot Description Few Trees, Interior Lot, Landscaped
Story One
Foundation Slab
Structure Type Brick
Schools
Elementary Schools Frazier
Middle Schools Hughes
High Schools Burleson
School District Burleson Isd
Others
Ownership Vicki M Riddle
Acceptable Financing Cash, Conventional, FHA, VA Loan
Listing Terms Cash, Conventional, FHA, VA Loan
Financing FHA
Read Less Info
Want to know what your home might be worth? Contact us for a FREE valuation!

Our team is ready to help you sell your home for the highest possible price ASAP

©2024 North Texas Real Estate Information Systems.
Bought with Non-Mls Member • NON MLS
GET MORE INFORMATION

Stephanie Simmons
Team Leader | License ID: 0660667
Team Leader License ID: 0660667



