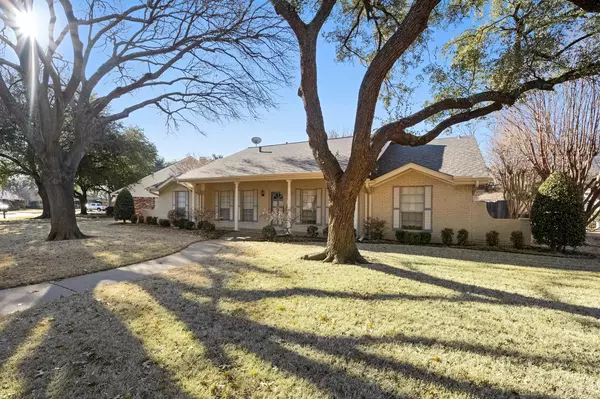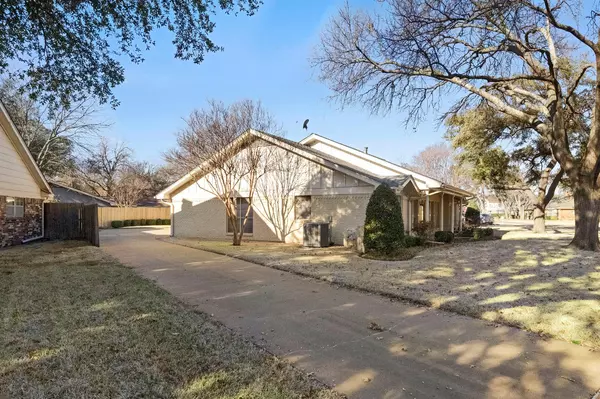For more information regarding the value of a property, please contact us for a free consultation.
Key Details
Property Type Single Family Home
Sub Type Single Family Residence
Listing Status Sold
Purchase Type For Sale
Square Footage 2,414 sqft
Price per Sqft $144
Subdivision Scots Wood Estates
MLS Listing ID 20234501
Sold Date 02/22/23
Bedrooms 4
Full Baths 3
HOA Y/N None
Year Built 1971
Annual Tax Amount $5,081
Lot Size 5,880 Sqft
Acres 0.135
Property Description
Stately single-story home located in the beautiful tree lined Scots Wood Estates. An elongated front porch allows for outside sitting. The care & maintenance is obvious when entering. With 2 living & 2 dining areas, this house offers functionality & room to spread out. The main living room has built-in cabinets & a secret door to the dry bar area. Cute and custom! A 4th bedroom with on-suite bathroom can be utilized as a mother-in-law suite. This room has its own door to the enclosed patio. The kitchen has beautiful hardwood floors with oodles of storage. The primary bedroom is large as is the on-suite bathroom. Two large walk-in closets, one being cedar and extra cabinetry allows for clothes galore. All bedrooms are sizeable. The back entry garage is tucked away making it private and safe. The driveway extends beyond the garage to the side of the tranquil backyard for extra parking or entertaining. The 200sf enclosed patio is tied into the HVAC & isn't included in the square footage.
Location
State TX
County Tarrant
Direction From I20 North on Bowen, east on California, south on Fielder, east on Glasgow. House is on the right or south side of the street.
Rooms
Dining Room 2
Interior
Interior Features Cable TV Available, Chandelier, Decorative Lighting, Eat-in Kitchen, High Speed Internet Available, Paneling, Pantry, Vaulted Ceiling(s), Walk-In Closet(s), In-Law Suite Floorplan
Heating Central, Fireplace(s), Natural Gas
Cooling Ceiling Fan(s), Central Air, Electric
Flooring Carpet, Ceramic Tile, Wood
Fireplaces Number 1
Fireplaces Type Brick, Gas, Gas Logs, Gas Starter
Appliance Dishwasher, Disposal, Electric Cooktop, Electric Oven, Double Oven, Vented Exhaust Fan
Heat Source Central, Fireplace(s), Natural Gas
Laundry Electric Dryer Hookup, Utility Room, Full Size W/D Area, Washer Hookup
Exterior
Exterior Feature Attached Grill, Covered Patio/Porch, Gas Grill
Garage Spaces 2.0
Fence Wood
Utilities Available Asphalt, City Sewer, City Water, Concrete, Curbs, Individual Gas Meter, Individual Water Meter, Overhead Utilities
Roof Type Composition
Garage Yes
Building
Lot Description Corner Lot, Few Trees, Interior Lot, Landscaped, Sprinkler System, Subdivision
Story One
Foundation Slab
Structure Type Brick
Schools
Elementary Schools Short
School District Arlington Isd
Others
Ownership Warren
Acceptable Financing Cash, Conventional, FHA, VA Loan
Listing Terms Cash, Conventional, FHA, VA Loan
Financing Conventional
Read Less Info
Want to know what your home might be worth? Contact us for a FREE valuation!

Our team is ready to help you sell your home for the highest possible price ASAP

©2024 North Texas Real Estate Information Systems.
Bought with Christina Ewin • Williams Trew Real Estate
GET MORE INFORMATION

Stephanie Simmons
Team Leader | License ID: 0660667
Team Leader License ID: 0660667



