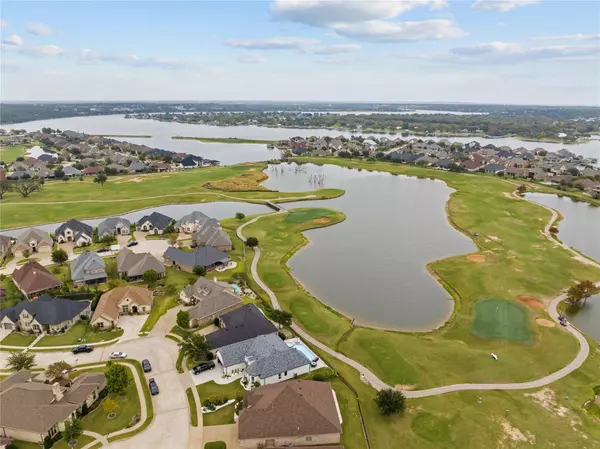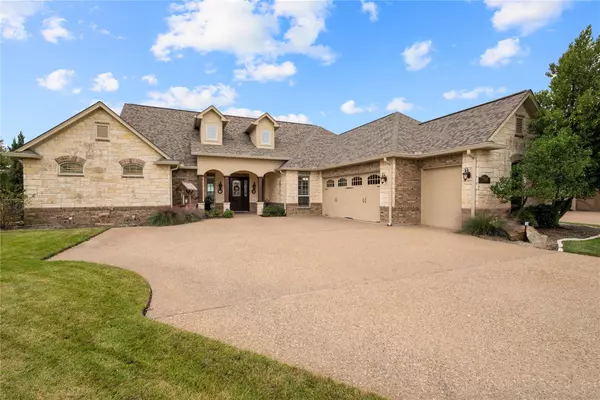For more information regarding the value of a property, please contact us for a free consultation.
Key Details
Property Type Single Family Home
Sub Type Single Family Residence
Listing Status Sold
Purchase Type For Sale
Square Footage 2,571 sqft
Price per Sqft $252
Subdivision Harbor Lakes Ph 3
MLS Listing ID 20204295
Sold Date 01/27/23
Style Traditional
Bedrooms 3
Full Baths 2
Half Baths 1
HOA Fees $131/ann
HOA Y/N Mandatory
Year Built 2005
Annual Tax Amount $8,817
Lot Size 3,484 Sqft
Acres 0.08
Property Description
Prepare to be AMAZED by this Custom Designed home that sits just off of the 15th tee in the Gated Community of HARBOR LAKES.
This Home has spared no expense with premium construction and luxurious quality. Gorgeous hardwoods with custom accent borders in the Family Room. Open concept allows perfect flow through the spacious kitchen featuring beautiful granite countertops, built-in refrigerator and gas cooktop. Convenient built- in desk and coffee bar just off the kitchen. Oversized Primary Bedroom has magnificent POND and POOL VIEWS. Primary bath has jetted tub, separate shower, and huge walk-in closet. The backyard is built for entertaining complete with outdoor kitchen, pool and spa. Oversized halls and arched doorways, wheelchair accessibility-perfect for age-in-place adults. Centrally located to enjoy all that Granbury has to offer. Minutes to the Granbury Square, Shopping and Restaurants. THIS IS A MUST SEE!!
Location
State TX
County Hood
Community Boat Ramp, Club House, Community Pool, Golf, Marina, Perimeter Fencing, Playground, Sidewalks
Direction From 377 turn onto Water's Edge Drive, go to stop sign and turn left on Harbor Lakes Drive, 350ft turn right onto Marseilles Drive, turn right onto Amsterdam Ct. Home is about 400ft down on the left.
Rooms
Dining Room 1
Interior
Interior Features Built-in Features, Cable TV Available, Double Vanity, Granite Counters, High Speed Internet Available, Vaulted Ceiling(s), Walk-In Closet(s)
Heating Central, Natural Gas
Cooling Ceiling Fan(s), Central Air, Electric
Flooring Carpet, Ceramic Tile, Wood
Fireplaces Number 2
Fireplaces Type Blower Fan, Gas Logs, Gas Starter, Living Room, Metal, Outside, Stone
Appliance Built-in Refrigerator, Dishwasher, Electric Oven, Electric Water Heater, Gas Cooktop, Ice Maker, Microwave, Double Oven, Water Filter, Water Purifier
Heat Source Central, Natural Gas
Laundry Electric Dryer Hookup, Utility Room, Full Size W/D Area, Washer Hookup, On Site
Exterior
Exterior Feature Attached Grill, Built-in Barbecue, Covered Patio/Porch, Fire Pit, Rain Gutters, Outdoor Kitchen
Garage Spaces 2.0
Fence Back Yard, Metal
Pool Gunite, Heated, In Ground, Outdoor Pool, Pool Sweep, Salt Water, Separate Spa/Hot Tub
Community Features Boat Ramp, Club House, Community Pool, Golf, Marina, Perimeter Fencing, Playground, Sidewalks
Utilities Available Cable Available, City Sewer, City Water
Roof Type Composition
Garage Yes
Private Pool 1
Building
Lot Description Cul-De-Sac, Interior Lot, Landscaped, On Golf Course, Sprinkler System, Subdivision, Tank/ Pond, Water/Lake View
Story One
Foundation Slab
Structure Type Brick,Rock/Stone
Schools
Elementary Schools Emma Roberson
School District Granbury Isd
Others
Restrictions Deed
Ownership See tax records
Acceptable Financing Cash, Conventional, FHA, USDA Loan, VA Loan
Listing Terms Cash, Conventional, FHA, USDA Loan, VA Loan
Financing Cash
Special Listing Condition Deed Restrictions
Read Less Info
Want to know what your home might be worth? Contact us for a FREE valuation!

Our team is ready to help you sell your home for the highest possible price ASAP

©2024 North Texas Real Estate Information Systems.
Bought with Jason Cech • Fathom Realty, LLC
GET MORE INFORMATION

Stephanie Simmons
Team Leader | License ID: 0660667
Team Leader License ID: 0660667



