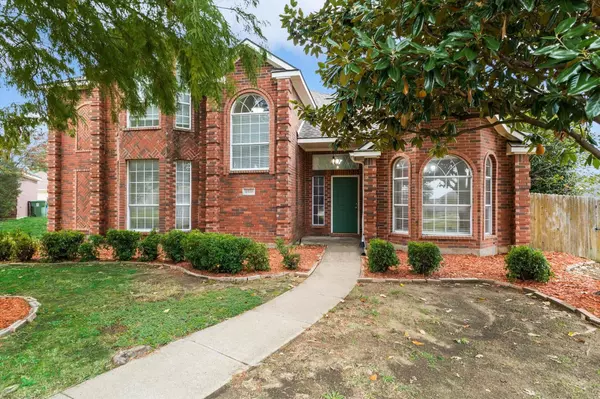For more information regarding the value of a property, please contact us for a free consultation.
Key Details
Property Type Single Family Home
Sub Type Single Family Residence
Listing Status Sold
Purchase Type For Sale
Square Footage 2,282 sqft
Price per Sqft $170
Subdivision Meadow Lake 4 Sec 2
MLS Listing ID 20197181
Sold Date 11/16/22
Style Traditional
Bedrooms 4
Full Baths 2
Half Baths 1
HOA Y/N None
Year Built 1992
Annual Tax Amount $7,165
Lot Size 9,583 Sqft
Acres 0.22
Property Description
Beautifully updated four bedroom home with downstairs master and game room up on small cul de sac. Features gleaming wood flooring in family room, formal dining, master bedroom, stairs, and game room up. Spacious living area with an impressive vaulted ceiling and fireplace with gas logs and raised hearth is open to an updated kitchen with granite countertops, gas cooking, breakfast bar, newly painted cabinets, and spacious breakfast area with window seat. Master bedroom boasts an updated bath containing hi-low dual sinks with a makeup station, granite, a separate shower with ceramic tile surround, and a large walk-in closet. Upstairs spaces include a game room, three large bedrooms all with walk-in closets, and a full bath. Backyard with plenty of space for play and a large covered patio. Extra parking in the back. Great location with easy access to I-35E, Lake Lewisville, and close to Meadowlake Park with trails and a big playground.
Location
State TX
County Denton
Direction From Justin Rd, FM 407, north on N Garden Ridge Blvd, right onto Mallard Drive.
Rooms
Dining Room 2
Interior
Interior Features Cable TV Available, Decorative Lighting, Double Vanity, Granite Counters, High Speed Internet Available, Pantry, Vaulted Ceiling(s), Walk-In Closet(s)
Heating Central, Fireplace(s), Natural Gas
Cooling Ceiling Fan(s), Central Air, Electric
Flooring Carpet, Ceramic Tile, Wood
Fireplaces Number 1
Fireplaces Type Gas Logs, Gas Starter
Appliance Dishwasher, Disposal, Gas Range, Microwave, Plumbed For Gas in Kitchen, Refrigerator
Heat Source Central, Fireplace(s), Natural Gas
Laundry Electric Dryer Hookup, Gas Dryer Hookup, Utility Room, Full Size W/D Area, Washer Hookup
Exterior
Exterior Feature Covered Patio/Porch
Garage Spaces 2.0
Fence Wood
Utilities Available City Sewer, City Water, Concrete, Curbs, Sidewalk, Underground Utilities
Roof Type Composition
Garage Yes
Building
Lot Description Cul-De-Sac, Few Trees, Landscaped, Subdivision
Story Two
Foundation Slab
Structure Type Brick
Schools
Elementary Schools Valley Ridge
School District Lewisville Isd
Others
Ownership See Agent
Financing Cash
Special Listing Condition Survey Available
Read Less Info
Want to know what your home might be worth? Contact us for a FREE valuation!

Our team is ready to help you sell your home for the highest possible price ASAP

©2024 North Texas Real Estate Information Systems.
Bought with Rusty Ahmadi • Keller Williams Realty Allen
GET MORE INFORMATION

Stephanie Simmons
Team Leader | License ID: 0660667
Team Leader License ID: 0660667



