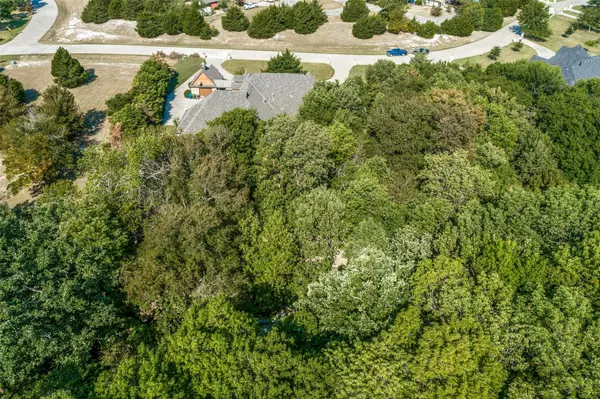For more information regarding the value of a property, please contact us for a free consultation.
Key Details
Property Type Single Family Home
Sub Type Single Family Residence
Listing Status Sold
Purchase Type For Sale
Square Footage 5,423 sqft
Price per Sqft $276
Subdivision Hawks Wood
MLS Listing ID 20175971
Sold Date 11/30/22
Style Traditional
Bedrooms 4
Full Baths 6
HOA Fees $73/ann
HOA Y/N Mandatory
Year Built 2007
Annual Tax Amount $20,338
Lot Size 1.242 Acres
Acres 1.242
Property Description
Looking for an oasis in the city? A serene front porch welcomes you to this estate with warm floors throughout. The grand living room is well suited with wet bar-perfect for entertaining. Massive kitchen offers grand countertops & appliances fit for any resident chef. Airy living room and dining room open to sprawling outdoor living. Windows and natural light are showcased by large wrap around covered porch, new built in grill & resort style pool & spa. Relax by the fire pit or patio overlooking the rambling creek secured in privacy. Cozy up in the cinema style media room w projector or the upstairs flex game room with a full bath. After a long day, retreat to the spacious primary suite with a spa inspired bath or the guest wing steam room. Privacy awaits in the split floor plan fit for multigenerational or just to spread your wings. Working from home is a breeze in the executive office overlooking nature. This gem is finished off w a regal circular drive & rare 4 car garage suit.
Location
State TX
County Collin
Direction From 75 go east on Stacy Rd, left on Hawkswood Dr, right on Broadwing Dr, home is on the right.
Rooms
Dining Room 2
Interior
Interior Features Cable TV Available, Central Vacuum, High Speed Internet Available, Wet Bar
Heating Central, Natural Gas
Cooling Ceiling Fan(s), Central Air, Electric
Flooring Stone, Wood
Fireplaces Number 2
Fireplaces Type Gas Logs, Stone
Appliance Built-in Refrigerator, Dishwasher, Disposal, Electric Oven, Gas Cooktop, Gas Water Heater, Microwave, Double Oven, Plumbed For Gas in Kitchen, Vented Exhaust Fan
Heat Source Central, Natural Gas
Laundry Electric Dryer Hookup, Full Size W/D Area
Exterior
Exterior Feature Attached Grill, Covered Patio/Porch, Garden(s), Rain Gutters, Lighting, Outdoor Living Center
Garage Spaces 4.0
Fence Metal
Pool Gunite, Heated, In Ground, Pool Sweep, Pool/Spa Combo, Water Feature
Utilities Available Aerobic Septic, City Water, Concrete
Waterfront Description Creek
Roof Type Composition
Garage Yes
Private Pool 1
Building
Lot Description Acreage, Landscaped, Many Trees, Sprinkler System, Subdivision
Story One
Foundation Slab, Other
Structure Type Brick,Rock/Stone
Schools
Elementary Schools Jesse Mcgowen
School District Mckinney Isd
Others
Ownership See Tax Records
Acceptable Financing Cash, Conventional, FHA, VA Loan
Listing Terms Cash, Conventional, FHA, VA Loan
Financing Conventional
Read Less Info
Want to know what your home might be worth? Contact us for a FREE valuation!

Our team is ready to help you sell your home for the highest possible price ASAP

©2024 North Texas Real Estate Information Systems.
Bought with Sandra Bourgeois • Coldwell Banker Apex, REALTORS
GET MORE INFORMATION

Stephanie Simmons
Team Leader | License ID: 0660667
Team Leader License ID: 0660667



