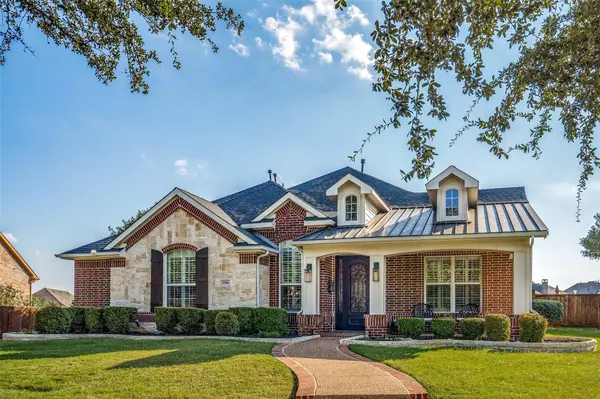For more information regarding the value of a property, please contact us for a free consultation.
Key Details
Property Type Single Family Home
Sub Type Single Family Residence
Listing Status Sold
Purchase Type For Sale
Square Footage 3,269 sqft
Price per Sqft $206
Subdivision Castle Hills Ph Iv Sec A
MLS Listing ID 20172766
Sold Date 11/08/22
Style Traditional
Bedrooms 4
Full Baths 3
HOA Fees $76/ann
HOA Y/N Mandatory
Year Built 2003
Annual Tax Amount $11,100
Lot Size 0.311 Acres
Acres 0.311
Property Description
Look no further! Corner lot! Greenbelt! Covered front porch is perfect place to relax! Impeccably maintained One and a half story home located in Sought after Master Planned Community. All bdrms located on main floor w a separate game rm upstairs. Primary Retreat is separate from the other 3 bdrms & boasts ensuite bath, his&her separate vanities & a spacious walk in closet. The Updated kitchen has beautiful granite ctops, white subway tile backsplash, walk in pantry, breakfast bar for addtl seating and a window seat! Kitchen is open to the family room with corner fp and a wall of windows overlooking the sparkling swimming pool. Covered Patio. Addtl grassy area. Backs to Greenbelt w walking trail. 3 car garage. Additional storage. CH Elem. Convenient to one of many Community Parks and Pools, plus easy access to Hwy 121, Airports, Shopping, Legacy Bus Park, Grandscape and so much more! DO NOT ASK SELLERS QUESTIONS, CONTACT LISTING AGENT!! IRON FENCE CAN BE REPLACED W PRIVACY FENCE!
Location
State TX
County Denton
Community Community Pool, Curbs, Greenbelt, Playground, Sidewalks, Tennis Court(S)
Direction GPS
Rooms
Dining Room 2
Interior
Interior Features Cable TV Available, Decorative Lighting, Eat-in Kitchen, Flat Screen Wiring, High Speed Internet Available, Kitchen Island, Open Floorplan, Pantry, Walk-In Closet(s)
Heating Natural Gas, Zoned
Cooling Ceiling Fan(s), Central Air, Multi Units, Zoned
Flooring Carpet, Ceramic Tile, Wood
Fireplaces Number 1
Fireplaces Type Gas Logs, Gas Starter
Appliance Dishwasher, Disposal, Electric Cooktop, Microwave
Heat Source Natural Gas, Zoned
Laundry Electric Dryer Hookup, Utility Room, Full Size W/D Area
Exterior
Exterior Feature Covered Patio/Porch, Rain Gutters
Garage Spaces 3.0
Fence Wood, Wrought Iron
Pool Gunite, In Ground
Community Features Community Pool, Curbs, Greenbelt, Playground, Sidewalks, Tennis Court(s)
Utilities Available City Sewer, City Water
Roof Type Composition,Metal
Garage Yes
Private Pool 1
Building
Lot Description Adjacent to Greenbelt, Corner Lot, Greenbelt, Landscaped
Story Two
Foundation Slab
Structure Type Brick,Fiber Cement,Rock/Stone
Schools
Elementary Schools Castle Hills
School District Lewisville Isd
Others
Restrictions Deed
Ownership Owner
Acceptable Financing Cash, Conventional, FHA
Listing Terms Cash, Conventional, FHA
Financing Conventional
Special Listing Condition Deed Restrictions
Read Less Info
Want to know what your home might be worth? Contact us for a FREE valuation!

Our team is ready to help you sell your home for the highest possible price ASAP

©2024 North Texas Real Estate Information Systems.
Bought with Alden Chiu • JPAR - Uptown
GET MORE INFORMATION

Stephanie Simmons
Team Leader | License ID: 0660667
Team Leader License ID: 0660667



