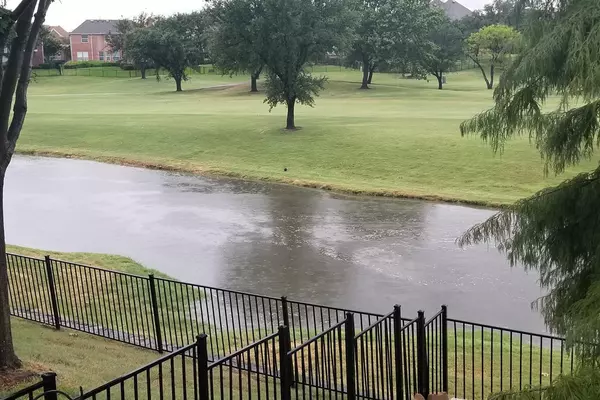For more information regarding the value of a property, please contact us for a free consultation.
Key Details
Property Type Single Family Home
Sub Type Single Family Residence
Listing Status Sold
Purchase Type For Sale
Square Footage 3,158 sqft
Price per Sqft $269
Subdivision Hackberry Creek Estate Tr 03 Ph 02 Se
MLS Listing ID 20144382
Sold Date 09/29/22
Style Traditional
Bedrooms 3
Full Baths 2
Half Baths 1
HOA Fees $266/ann
HOA Y/N Mandatory
Year Built 2004
Annual Tax Amount $13,916
Lot Size 8,232 Sqft
Acres 0.189
Property Sub-Type Single Family Residence
Property Description
This stunning two story home is situated on the fairway of hole #3 on the beautiful Hackberry Creek Golf Course. One of the premier and prettiest views on the golf course, and safely out of range of most golf shots. Sit on the back patio or relax in the pool in wonderful privacy as you gaze over several holes on the course. The inside doesn't disappoint either. Vaulted ceilings, open floor plan just perfect for entertaining. You have amazing views from each of the many windows in this house. Lots of natural light throughout. This home has a recently remodeled master bathroom, gorgeous hardwood floors and freshly painted walls. Home is move in ready and many upgrades through out.*** AGENTS SEE PRIVATE REMARKS.
Location
State TX
County Dallas
Community Club House, Curbs, Gated, Golf, Guarded Entrance, Park, Playground, Pool, Restaurant, Sidewalks, Tennis Court(S)
Direction hwy 635 exit MacArthur Blvd. head south. turn right on Royal Lane. turn right at stop sign, Parkridge Blvd. first left into Hackberry Creek gated entrance. Guests use the left side, must show ID. When you enter gate take 1st immediate right, Sugar Maple Dr., take your 1st left on Native Oak Lane.
Rooms
Dining Room 2
Interior
Interior Features Built-in Features, Cable TV Available, Cathedral Ceiling(s), Chandelier, Decorative Lighting, Double Vanity, Dry Bar, Eat-in Kitchen, Flat Screen Wiring, Granite Counters, High Speed Internet Available, Kitchen Island, Natural Woodwork, Open Floorplan, Paneling, Pantry, Sound System Wiring, Vaulted Ceiling(s), Wainscoting, Walk-In Closet(s)
Heating Central, Electric, Zoned
Cooling Ceiling Fan(s), Central Air, Gas, Multi Units, Zoned
Flooring Carpet, Ceramic Tile, Hardwood, Marble
Fireplaces Number 1
Fireplaces Type Brick, Family Room, Gas, Gas Logs, Gas Starter
Appliance Dishwasher, Disposal, Gas Cooktop, Gas Oven, Convection Oven, Trash Compactor, Vented Exhaust Fan
Heat Source Central, Electric, Zoned
Exterior
Exterior Feature Balcony, Rain Gutters, Lighting
Garage Spaces 2.0
Carport Spaces 2
Fence Wrought Iron
Pool Fenced, Gunite, Heated, In Ground, Outdoor Pool, Pool Sweep, Pool/Spa Combo, Private, Pump, Salt Water, Water Feature, Waterfall
Community Features Club House, Curbs, Gated, Golf, Guarded Entrance, Park, Playground, Pool, Restaurant, Sidewalks, Tennis Court(s)
Utilities Available Cable Available, City Sewer, City Water, Concrete, Curbs, Electricity Available, Electricity Connected, Individual Gas Meter, Individual Water Meter, Natural Gas Available, Phone Available, Propane, Sewer Available, Sidewalk, Underground Utilities
Waterfront Description Creek
Roof Type Composition,Shingle
Garage Yes
Private Pool 1
Building
Lot Description Interior Lot, Landscaped, On Golf Course, Sloped, Sprinkler System, Subdivision
Story Two
Foundation Pillar/Post/Pier, Slab
Structure Type Brick
Schools
School District Carrollton-Farmers Branch Isd
Others
Restrictions No Divide,No Livestock
Ownership Compass Client
Acceptable Financing Cash, Conventional, Fixed, Not Assumable
Listing Terms Cash, Conventional, Fixed, Not Assumable
Financing Conventional
Special Listing Condition Deed Restrictions, Survey Available
Read Less Info
Want to know what your home might be worth? Contact us for a FREE valuation!

Our team is ready to help you sell your home for the highest possible price ASAP

©2025 North Texas Real Estate Information Systems.
Bought with Mimi Kho • Keller Williams DFW Preferred
GET MORE INFORMATION
Stephanie Simmons
Team Leader | License ID: 0660667
Team Leader License ID: 0660667



