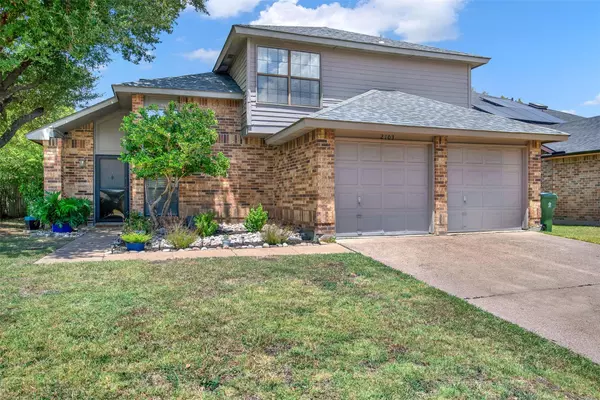For more information regarding the value of a property, please contact us for a free consultation.
Key Details
Property Type Single Family Home
Sub Type Single Family Residence
Listing Status Sold
Purchase Type For Sale
Square Footage 1,729 sqft
Price per Sqft $173
Subdivision Paxton Village
MLS Listing ID 20131984
Sold Date 09/08/22
Style Traditional
Bedrooms 3
Full Baths 2
Half Baths 1
HOA Y/N None
Year Built 1984
Annual Tax Amount $4,949
Lot Size 9,234 Sqft
Acres 0.212
Property Description
***MULTIPLE OFFERS RECEIVED*** Please submit HIGHEST & BEST OFFERS by SUN, AUG 14 at 8:00PM. FALL IN LOVE with this two-story, 3 bed + 2.5 bath, traditional home nestled under majestic shade trees on a quiet, interior cul-de-sac lot in Paxton Village! Spacious open floor plan with tall vaulted ceilings plus lots of windows allow for tons of natural light. Enjoy formal dining or sunny breakfast nook, large family room with wood burning fireplace, custom builtins in highly sought after in-home office, and fresh neutral paint. Master bedroom boasts glass French doors upon entry with ensuite bath, including separate shower and tub, dual sinks, large walk-in closet, with 12x10 deck patio off the bedroom with views of the backyard. Spacious secondary bedrooms. Great outdoor space includes large front yard with mature landscape & trees as well as fenced in backyard with covered back patio, shade trees and tons of grass for pets+play. Easy access to HWY20 and HWY360. New Roof May 2020.
Location
State TX
County Tarrant
Direction From 190, exit I20 West, exit TX-360 South, exit kingswood Blvd-Green Oaks Blvd SE, right on Green Oaks, right on Sherry St., left on Tanner Ct.
Rooms
Dining Room 1
Interior
Interior Features Cable TV Available, Chandelier, Decorative Lighting, Double Vanity, Eat-in Kitchen, High Speed Internet Available, Open Floorplan, Pantry, Vaulted Ceiling(s), Walk-In Closet(s)
Heating Central, Natural Gas, Zoned
Cooling Central Air, Electric, ENERGY STAR Qualified Equipment, Zoned
Flooring Carpet, Ceramic Tile, Wood
Fireplaces Number 1
Fireplaces Type Wood Burning
Appliance Dishwasher, Disposal, Electric Oven, Electric Range
Heat Source Central, Natural Gas, Zoned
Laundry Electric Dryer Hookup, Utility Room, Full Size W/D Area, Washer Hookup
Exterior
Exterior Feature Awning(s), Covered Patio/Porch, Garden(s)
Garage Spaces 2.0
Fence Wood
Utilities Available City Sewer, City Water
Roof Type Composition
Garage Yes
Building
Lot Description Few Trees, Interior Lot, Irregular Lot, Landscaped, Sprinkler System, Subdivision
Story Two
Foundation Slab
Structure Type Brick
Schools
School District Arlington Isd
Others
Ownership See Agent
Acceptable Financing Cash, Conventional, FHA, VA Loan
Listing Terms Cash, Conventional, FHA, VA Loan
Financing Cash
Read Less Info
Want to know what your home might be worth? Contact us for a FREE valuation!

Our team is ready to help you sell your home for the highest possible price ASAP

©2024 North Texas Real Estate Information Systems.
Bought with Natalie Dodd • Compass RE Texas, LLC.
GET MORE INFORMATION

Stephanie Simmons
Team Leader | License ID: 0660667
Team Leader License ID: 0660667



