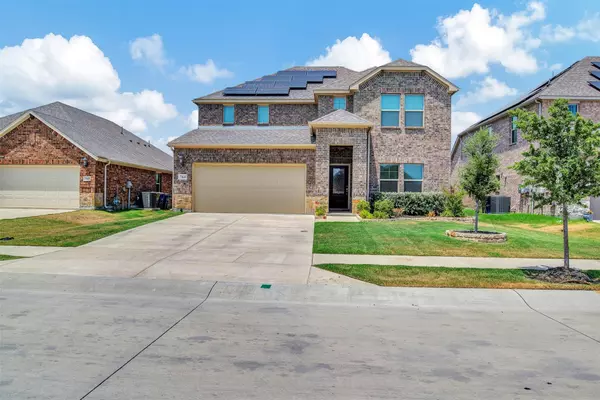For more information regarding the value of a property, please contact us for a free consultation.
Key Details
Property Type Single Family Home
Sub Type Single Family Residence
Listing Status Sold
Purchase Type For Sale
Square Footage 3,112 sqft
Price per Sqft $152
Subdivision Brookside Ph 1A
MLS Listing ID 20112046
Sold Date 09/01/22
Style Traditional
Bedrooms 4
Full Baths 3
Half Baths 1
HOA Fees $33/ann
HOA Y/N Mandatory
Year Built 2019
Annual Tax Amount $6,583
Lot Size 6,664 Sqft
Acres 0.153
Property Description
FALL IN LOVE w this immaculate 2-story traditional Meritage Bexar Model home! Outstanding like-new home, loaded w many upgrades with luxury & energy-efficient features. Tankless gas water heater, full security system, hardwired network, HVAC, solar panels, plus more! High ceilings with large windows for tons of natural light, Open concept living, kitchen & dining areas, perfect for entertaining. Kitchen includes SS appliances, gas cook top, creamy ember cabinets, cinnamon walnut vinyl plank floors w walk-in pantry, and large island with tons of storage. Owners suite on main level, with walk-in closet and ensuite bath. Upstairs, the game room is flanked by three sizeable bedrooms. Surrounded by a huge private fenced backyard and covered patio, perfect for playground equipment or swimming pool. Master planned community conveniently located with a new City Center. Amenities include wooded open space, community pool, playground and Creekside walking trails & parks.
Location
State TX
County Collin
Direction Traveling on US-380 E turn Right on Beauchamp Blvd. Past Arcadia and then turn Left on Brookside Blvd. Turn Right on Cedar Springs Dr. Home is on the Left.
Rooms
Dining Room 1
Interior
Interior Features Cable TV Available, Decorative Lighting, Granite Counters, High Speed Internet Available, Kitchen Island, Open Floorplan, Pantry, Walk-In Closet(s)
Heating Central, Natural Gas, Zoned
Cooling Ceiling Fan(s), Central Air, Electric, Zoned
Flooring Carpet, Ceramic Tile, Luxury Vinyl Plank
Appliance Dishwasher, Disposal, Gas Range, Microwave, Plumbed For Gas in Kitchen
Heat Source Central, Natural Gas, Zoned
Laundry Electric Dryer Hookup, Utility Room, Full Size W/D Area, Washer Hookup
Exterior
Exterior Feature Covered Patio/Porch, Garden(s), Rain Gutters
Garage Spaces 2.0
Fence Wood
Utilities Available Cable Available, City Sewer, City Water, Concrete, Curbs, Individual Gas Meter, Individual Water Meter, Sidewalk
Roof Type Composition
Garage Yes
Building
Lot Description Few Trees, Interior Lot, Irregular Lot, Landscaped, Sprinkler System, Subdivision
Story Two
Foundation Slab
Structure Type Brick,Stone Veneer
Schools
School District Princeton Isd
Others
Ownership See Agent
Acceptable Financing Cash, Conventional, FHA, VA Loan
Listing Terms Cash, Conventional, FHA, VA Loan
Financing VA
Read Less Info
Want to know what your home might be worth? Contact us for a FREE valuation!

Our team is ready to help you sell your home for the highest possible price ASAP

©2024 North Texas Real Estate Information Systems.
Bought with Gustavo Cedillos • EXP REALTY
GET MORE INFORMATION

Stephanie Simmons
Team Leader | License ID: 0660667
Team Leader License ID: 0660667

