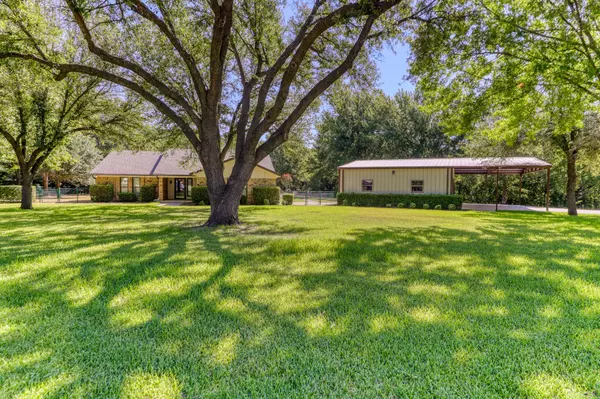For more information regarding the value of a property, please contact us for a free consultation.
Key Details
Property Type Single Family Home
Sub Type Single Family Residence
Listing Status Sold
Purchase Type For Sale
Square Footage 2,140 sqft
Price per Sqft $294
Subdivision Trailwood Estates
MLS Listing ID 20108157
Sold Date 07/29/22
Style Traditional
Bedrooms 4
Full Baths 2
HOA Y/N None
Year Built 1980
Annual Tax Amount $6,726
Lot Size 2.670 Acres
Acres 2.67
Property Description
ALL OFFERS MUST BE SUBMITTED BY MONDAY, JULY 11th AT 12:00pm. A DECISION WILL BE MADE AT THAT TIME. THANK YOUImagine coming home to an amazing park-like property nestled among mature shade trees at the end of a cul-de-sac featuring 4 bedrooms and 2 bathrooms with a pool, firepit, seasonal pond and a shop! The living area has hand-scraped hardwood floors with a cozy brick fireplace. Theres new carpet in the bedrooms and Travertine tile in the utility area. You can admire your gorgeous sparkling pool that has a PebbleTec finish from your 800 sq ft covered patio thats made for entertaining or relax and enjoy the ambiance of your firepit area! The 30x40 workshop has 3 single bay doors with openers, shelving, electricity, water and room to store all your toys plus additional covered parking outside. All this close to convenience but just outside the city limits.
Location
State TX
County Johnson
Direction From Downtown Ft Worth take I-35W S, take exit 32 Bethesda Rd, make a sharp right onto W Bethesda Rd. Turn left onto S Burleson Blvd, turn right onto Woodbine Dr, turn right onto Chaparral Dr. The house is at the end of the cul-de-sac.
Rooms
Dining Room 1
Interior
Interior Features Cable TV Available, Decorative Lighting, High Speed Internet Available, Paneling, Vaulted Ceiling(s)
Heating Central, Electric, Fireplace(s)
Cooling Ceiling Fan(s), Central Air, Electric
Flooring Carpet, Ceramic Tile, Hardwood
Fireplaces Number 1
Fireplaces Type Brick, Living Room, Wood Burning
Appliance Dishwasher, Disposal, Electric Cooktop, Electric Oven, Electric Water Heater, Microwave
Heat Source Central, Electric, Fireplace(s)
Laundry Electric Dryer Hookup, Full Size W/D Area, Washer Hookup
Exterior
Exterior Feature Covered Patio/Porch, Fire Pit, Rain Gutters
Carport Spaces 3
Fence Back Yard, Chain Link, Wood
Pool Diving Board, Gunite, In Ground, Pool Sweep
Utilities Available Asphalt, City Water, Concrete, Electricity Connected, Outside City Limits, Septic, Underground Utilities
Roof Type Composition
Garage No
Private Pool 1
Building
Lot Description Acreage, Cul-De-Sac, Landscaped, Lrg. Backyard Grass, Many Trees, Sprinkler System, Subdivision
Story One
Foundation Slab
Structure Type Brick,Siding
Schools
School District Burleson Isd
Others
Ownership Estate of Charles Miller Elliott
Acceptable Financing Cash, Conventional, FHA, VA Loan
Listing Terms Cash, Conventional, FHA, VA Loan
Financing Conventional
Special Listing Condition Aerial Photo, Agent Related to Owner, Flood Plain
Read Less Info
Want to know what your home might be worth? Contact us for a FREE valuation!

Our team is ready to help you sell your home for the highest possible price ASAP

©2024 North Texas Real Estate Information Systems.
Bought with Camee Ponder • Fort Worth Property Group
GET MORE INFORMATION

Stephanie Simmons
Team Leader | License ID: 0660667
Team Leader License ID: 0660667



