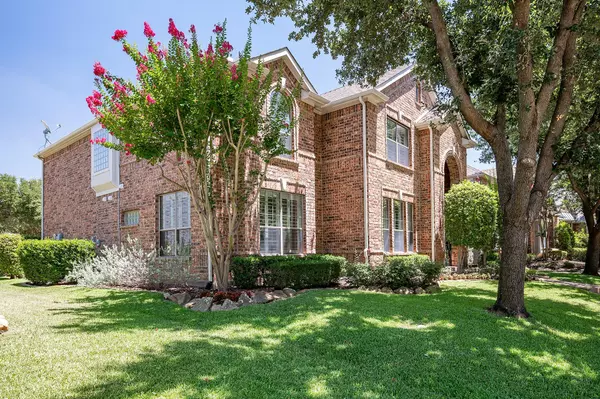For more information regarding the value of a property, please contact us for a free consultation.
Key Details
Property Type Single Family Home
Sub Type Single Family Residence
Listing Status Sold
Purchase Type For Sale
Square Footage 3,011 sqft
Price per Sqft $232
Subdivision Hackberry Creek Estate Tr 03 Ph 02 Se
MLS Listing ID 20056794
Sold Date 07/27/22
Style Traditional
Bedrooms 4
Full Baths 3
HOA Fees $207/ann
HOA Y/N Mandatory
Year Built 2003
Annual Tax Amount $9,920
Lot Size 7,492 Sqft
Acres 0.172
Property Description
Highest and best by Tuesday July 12 at 5 pm. Stunning iron & glass statement door opens onto 2-story foyer w designer chandelier & wrought iron staircase. Split formal living & dining with pretty arched openings. Fabulous open concept great room w Austin stone sealed gas FP, built-in media center, and 2-story wall of windows looking onto sparkling pool. Sleek gourmet kitchen features gas cooktop, black SS appliances, huge quartz island, chevron glass tile bksplsh, contrasting cabinetry, and leathered quartzite countertops. Main level secondary bedroom w remodeled hall bath. Game room up has balcony + granite bar w sink & refrig. Private owner's retreat has elegant ensuite bath w custom tile, chandelier, jet tub & frmls glass shower. 2 more bedrooms & remodeled hall bath up. Covered patio & landscaped yard w sprinkler. Pebble Tec saltwater pool & spa w fountain & waterfall. 2020 HVAC. 2019 plantation shutters. 2018 roof, exterior paint, lighting, and kitchen remodel. 2-car garage.
Location
State TX
County Dallas
Community Club House, Fitness Center, Gated, Golf, Greenbelt, Guarded Entrance, Park, Perimeter Fencing, Playground, Pool, Restaurant, Sidewalks, Tennis Court(S), Other
Direction Enter Hackberry Creek at Kinwest-Bradford Pear Guard Gate 3. Must show ID and business card to enter. From Bradford Pear... Turn Left onto Shumard Oak Dr. Turn Right onto Sugar Maple Drive.
Rooms
Dining Room 2
Interior
Interior Features Built-in Features, Cable TV Available, Chandelier, Decorative Lighting, Double Vanity, Granite Counters, High Speed Internet Available, Kitchen Island, Open Floorplan, Sound System Wiring, Vaulted Ceiling(s), Walk-In Closet(s), Wet Bar, Other
Heating Central, Natural Gas, Zoned
Cooling Ceiling Fan(s), Central Air, Electric, Zoned
Flooring Carpet, Ceramic Tile
Fireplaces Number 1
Fireplaces Type Gas, Gas Logs, Gas Starter, Glass Doors, Great Room, Stone
Appliance Dishwasher, Disposal, Electric Cooktop, Electric Oven, Gas Water Heater, Microwave, Plumbed For Gas in Kitchen, Plumbed for Ice Maker
Heat Source Central, Natural Gas, Zoned
Laundry Electric Dryer Hookup, Utility Room, Full Size W/D Area, Washer Hookup
Exterior
Exterior Feature Balcony, Covered Patio/Porch, Rain Gutters, Lighting, Private Yard
Garage Spaces 2.0
Fence Back Yard, Gate, Privacy, Wood
Pool In Ground, Pool/Spa Combo, Pump, Salt Water, Water Feature, Waterfall, Other
Community Features Club House, Fitness Center, Gated, Golf, Greenbelt, Guarded Entrance, Park, Perimeter Fencing, Playground, Pool, Restaurant, Sidewalks, Tennis Court(s), Other
Utilities Available Alley, Cable Available, City Sewer, City Water, Concrete, Curbs, Electricity Available, Natural Gas Available, Sidewalk
Roof Type Composition
Garage Yes
Private Pool 1
Building
Lot Description Few Trees, Landscaped, Level, Sprinkler System, Subdivision
Story Two
Foundation Slab
Structure Type Brick
Schools
School District Carrollton-Farmers Branch Isd
Others
Ownership see Agent
Acceptable Financing Cash, Conventional
Listing Terms Cash, Conventional
Financing Cash
Read Less Info
Want to know what your home might be worth? Contact us for a FREE valuation!

Our team is ready to help you sell your home for the highest possible price ASAP

©2024 North Texas Real Estate Information Systems.
Bought with Patty Brooks • Dave Perry Miller Real Estate
GET MORE INFORMATION

Stephanie Simmons
Team Leader | License ID: 0660667
Team Leader License ID: 0660667



