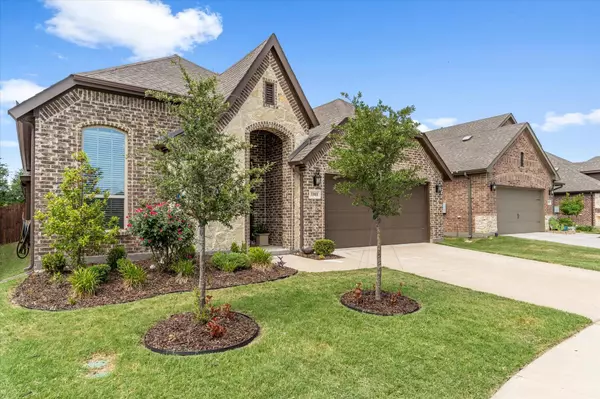For more information regarding the value of a property, please contact us for a free consultation.
Key Details
Property Type Single Family Home
Sub Type Single Family Residence
Listing Status Sold
Purchase Type For Sale
Square Footage 1,918 sqft
Price per Sqft $221
Subdivision North Creek Estates Ph 2
MLS Listing ID 20099920
Sold Date 08/10/22
Bedrooms 3
Full Baths 2
HOA Fees $54/qua
HOA Y/N Mandatory
Year Built 2019
Annual Tax Amount $5,843
Lot Size 5,793 Sqft
Acres 0.133
Property Description
Gorgeous like new home in highly sought after North Creek Estates. This open floor plan home features three bedrooms PLUS a large office. Walk in and be greeted with handscraped hardwood floors throughout the main areas. Gorgeous kitchen overlooking dining and living room is a chefs dream featuring wood cabinets, quartz counter tops and built in luxury stainless steel appliances. Master bedroom features tall ceilings and bay windows. Master bathroom includes separate tub and shower with a HUGE walk in master closet. Two additional bedrooms, bathroom and large home office with double doors complete the floorplan. Backyard includes covered porch with large trees backing up to the property. No rear neighbors! This home is perfectly positioned just steps away from the neighborhood park, neighborhood swimming pool, and walking trail and ponds.
Location
State TX
County Collin
Community Club House, Community Pool, Curbs, Fishing, Greenbelt, Park, Pool, Sidewalks
Direction North on 121, left on Milrany, left on Sequoia, home is second to last on right.
Rooms
Dining Room 1
Interior
Interior Features Cable TV Available, Decorative Lighting, Flat Screen Wiring, Granite Counters, High Speed Internet Available, Kitchen Island, Walk-In Closet(s)
Heating Central
Cooling Ceiling Fan(s), Central Air
Flooring Carpet, Wood
Appliance Built-in Gas Range, Dishwasher, Disposal, Electric Oven, Gas Cooktop, Gas Water Heater, Microwave, Plumbed For Gas in Kitchen, Plumbed for Ice Maker, Refrigerator
Heat Source Central
Laundry Utility Room, Full Size W/D Area
Exterior
Exterior Feature Covered Patio/Porch
Garage Spaces 2.0
Fence Wood
Community Features Club House, Community Pool, Curbs, Fishing, Greenbelt, Park, Pool, Sidewalks
Utilities Available City Sewer, City Water
Roof Type Composition
Garage Yes
Building
Story One
Foundation Slab
Structure Type Brick,Stone Veneer
Schools
School District Melissa Isd
Others
Restrictions Deed
Ownership Flores
Acceptable Financing Cash, Conventional, FHA, VA Loan
Listing Terms Cash, Conventional, FHA, VA Loan
Financing Conventional
Read Less Info
Want to know what your home might be worth? Contact us for a FREE valuation!

Our team is ready to help you sell your home for the highest possible price ASAP

©2024 North Texas Real Estate Information Systems.
Bought with Don Carlson • Stepstone Realty, LLC
GET MORE INFORMATION

Stephanie Simmons
Team Leader | License ID: 0660667
Team Leader License ID: 0660667



