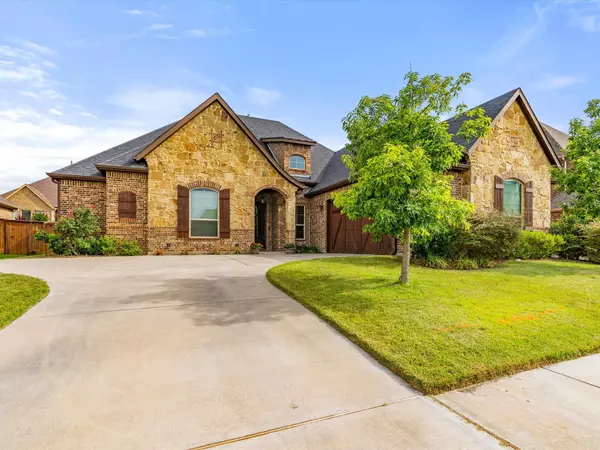For more information regarding the value of a property, please contact us for a free consultation.
Key Details
Property Type Single Family Home
Sub Type Single Family Residence
Listing Status Sold
Purchase Type For Sale
Square Footage 2,530 sqft
Price per Sqft $187
Subdivision Hidden Vistas Ph 2
MLS Listing ID 20068469
Sold Date 07/13/22
Style Traditional
Bedrooms 3
Full Baths 2
Half Baths 1
HOA Fees $25/ann
HOA Y/N Mandatory
Year Built 2013
Annual Tax Amount $8,694
Lot Size 8,494 Sqft
Acres 0.195
Property Description
Welcome home to Hidden Vistas! With quick access to I35, this 3 bedroom, 2 bath home with private office is move in ready and perfect for your family. Upgraded features include crown molding and trim & 8' doors. Home features a large living area with rock fireplace and open floor plan perfect for entertaining. The kitchen boasts beautiful stained cabinets, stainless appliances, 5 burner gas cooktop, and a huge corner pantry. The formal dining area is a great space for those sit down family meals and entertaining. The oversized master suite is a true retreat with en suite master bath that includes gorgeous vanity, a large jetted garden tub, walk in shower & huge walk in closet. The other bedrooms are spacious and feature a split floor plan with separate vanities. The mud room is the perfect place to keep the kids things organized and tidy. The private backyard includes a covered back porch and is the perfect place to relax and unwind and City of Burleson fireworks are easily seen here!
Location
State TX
County Johnson
Direction From 35 South, exit Hidden Creek Parkway and turn right, left on Hidden Vistas, left on Shasta Drive, left on McKinley, house is on the right.
Rooms
Dining Room 1
Interior
Interior Features Built-in Features, Eat-in Kitchen, Granite Counters, Kitchen Island, Natural Woodwork, Open Floorplan, Pantry, Sound System Wiring, Walk-In Closet(s)
Heating Natural Gas
Cooling Central Air
Flooring Carpet, Ceramic Tile, Wood
Fireplaces Number 1
Fireplaces Type Decorative, Gas Starter
Equipment Irrigation Equipment
Appliance Dishwasher, Disposal, Gas Cooktop, Microwave, Convection Oven, Vented Exhaust Fan
Heat Source Natural Gas
Laundry Utility Room, Full Size W/D Area
Exterior
Exterior Feature Covered Patio/Porch, Rain Gutters
Garage Spaces 2.0
Fence Privacy, Wood
Utilities Available City Sewer, City Water
Roof Type Asphalt
Garage Yes
Building
Lot Description Landscaped
Story One
Foundation Slab
Structure Type Brick,Rock/Stone
Schools
School District Burleson Isd
Others
Ownership Of Record
Acceptable Financing Cash, Conventional, FHA, VA Loan
Listing Terms Cash, Conventional, FHA, VA Loan
Financing Cash
Special Listing Condition Survey Available
Read Less Info
Want to know what your home might be worth? Contact us for a FREE valuation!

Our team is ready to help you sell your home for the highest possible price ASAP

©2024 North Texas Real Estate Information Systems.
Bought with Charlie Deleon • DeLeon & Associates Realty LLC
GET MORE INFORMATION

Stephanie Simmons
Team Leader | License ID: 0660667
Team Leader License ID: 0660667

