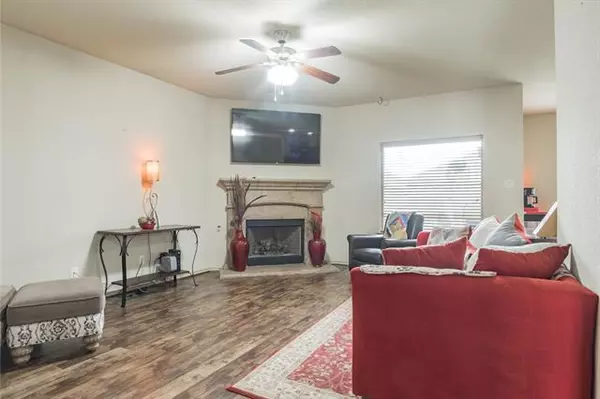For more information regarding the value of a property, please contact us for a free consultation.
Key Details
Property Type Single Family Home
Sub Type Single Family Residence
Listing Status Sold
Purchase Type For Sale
Square Footage 1,566 sqft
Price per Sqft $213
Subdivision Eden Glen Estates
MLS Listing ID 20038634
Sold Date 06/08/22
Style Traditional
Bedrooms 3
Full Baths 2
HOA Fees $52/ann
HOA Y/N Mandatory
Year Built 2013
Annual Tax Amount $5,950
Lot Size 5,009 Sqft
Acres 0.115
Property Description
Beautiful brick and stone elevation home in a great location! Fall in love with this well maintained home, showcasing an open concept floorplan, recessed lighting, neutral color schemes & plenty of windows that flood the home with natural light. Prepare meals in the beautiful kitchen offering rich colored cabinetry, beautiful countertops & a cozy breakfast nook for you to enjoy your morning cup of coffee. Curl up around the fireplace in the spacious living room, or escape to the primary suite for privacy and relaxation, which offers a soaking tub, separate shower & large walk-in closet. Pride of ownership shows in the lush landscaping that surrounds the home, and the covered back patio will be the perfect spot for you to enjoy a backyard bbq or watch the kids or pups run & play. This home is situated perfectly in a location close to major freeways, shopping, dining & entertainment options. Come see it today!
Location
State TX
County Tarrant
Community Community Pool, Playground
Direction From Hwy 287 exit Eden Rd and go West mile, turn right on Muirfield Dr, turn left on Carnoustieand then right on Glen Eagle
Rooms
Dining Room 1
Interior
Interior Features Cable TV Available, Open Floorplan, Pantry, Walk-In Closet(s)
Heating Central, Electric
Cooling Ceiling Fan(s), Central Air
Flooring Carpet, Tile
Fireplaces Number 1
Fireplaces Type Living Room
Appliance Dishwasher, Disposal, Electric Range, Microwave
Heat Source Central, Electric
Laundry Full Size W/D Area
Exterior
Exterior Feature Covered Patio/Porch, Rain Gutters, Private Yard
Garage Spaces 2.0
Fence Back Yard, Wood
Community Features Community Pool, Playground
Utilities Available City Sewer, City Water, Concrete, Curbs
Roof Type Composition
Garage Yes
Building
Lot Description Few Trees, Interior Lot, Landscaped, Sprinkler System, Subdivision
Story One
Foundation Slab
Structure Type Brick,Rock/Stone
Schools
School District Kennedale Isd
Others
Ownership Jamie & Carol Hennessee
Acceptable Financing Cash, Conventional, FHA, VA Loan
Listing Terms Cash, Conventional, FHA, VA Loan
Financing Cash
Read Less Info
Want to know what your home might be worth? Contact us for a FREE valuation!

Our team is ready to help you sell your home for the highest possible price ASAP

©2024 North Texas Real Estate Information Systems.
Bought with Silvia Sandoval • Keller Williams Realty FtWorth
GET MORE INFORMATION

Stephanie Simmons
Team Leader | License ID: 0660667
Team Leader License ID: 0660667



