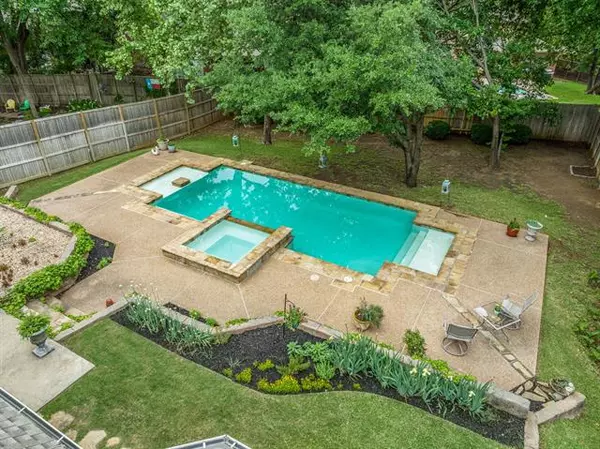For more information regarding the value of a property, please contact us for a free consultation.
Key Details
Property Type Single Family Home
Sub Type Single Family Residence
Listing Status Sold
Purchase Type For Sale
Square Footage 3,498 sqft
Price per Sqft $207
Subdivision Woodlake Estates
MLS Listing ID 20019003
Sold Date 05/31/22
Style Traditional
Bedrooms 5
Full Baths 3
HOA Fees $15/ann
HOA Y/N Mandatory
Year Built 1995
Lot Size 0.289 Acres
Acres 0.289
Property Description
Stunning 5 Bedroom Home in Woodlake Estates! Exemplary Flower Mound Schools! Resort like Backyard, Covered Patio & Pool ready for your entertaining pleasure! Guest Bath with direct Pool access convenient to second bedroom on first floor. HUGE Owner's Suite on first floor overlooking the pool oasis and oversized Texas Bath with enormous walk in closet to fit the Queen of the home! Luxury Vinyl Plank flooring recently installed in the home on both floors! Very little carpet in the home! Wonderful updated kitchen with Quartz Counters, New Appliances, Abundant Cabinetry & Counter space! Gorgeous Wood Accent Island, Gas Cooktop! Two Walk In Pantries! You will love the 3 Car Garage 33X21! Formal Living & Dining areas perfect to host large gatherings! Study with French Doors for Privacy! Upstairs are 3 LARGE bedrooms, Jack and Jill Bath, Game Room and Walk in Attic Access! AC's have all been replaced! Such an amazing home! This seller has taken excellent care of the home!
Location
State TX
County Denton
Direction See GPS
Rooms
Dining Room 2
Interior
Interior Features Cable TV Available, Decorative Lighting, Flat Screen Wiring, Kitchen Island, Walk-In Closet(s)
Heating Central, Natural Gas
Cooling Central Air, Electric
Flooring Ceramic Tile, Luxury Vinyl Plank
Fireplaces Number 1
Fireplaces Type Brick, Gas Starter, Wood Burning
Appliance Dishwasher, Disposal
Heat Source Central, Natural Gas
Laundry Electric Dryer Hookup, Utility Room, Full Size W/D Area, Washer Hookup
Exterior
Exterior Feature Covered Patio/Porch, Rain Gutters
Garage Spaces 3.0
Fence Wood
Pool Gunite, Heated, Pool Sweep, Separate Spa/Hot Tub
Utilities Available Cable Available, City Sewer, City Water, Concrete, Curbs, Individual Gas Meter, Individual Water Meter, Sidewalk
Roof Type Composition
Garage Yes
Private Pool 1
Building
Lot Description Interior Lot, Landscaped, Lrg. Backyard Grass, Sprinkler System, Subdivision
Story Two
Foundation Slab
Structure Type Brick
Schools
School District Lewisville Isd
Others
Restrictions Deed
Ownership See Instructions
Acceptable Financing Cash, Conventional, FHA, VA Loan
Listing Terms Cash, Conventional, FHA, VA Loan
Financing Conventional
Special Listing Condition Survey Available
Read Less Info
Want to know what your home might be worth? Contact us for a FREE valuation!

Our team is ready to help you sell your home for the highest possible price ASAP

©2024 North Texas Real Estate Information Systems.
Bought with Shannon Patterson • Coldwell Banker Apex, REALTORS
GET MORE INFORMATION

Stephanie Simmons
Team Leader | License ID: 0660667
Team Leader License ID: 0660667



