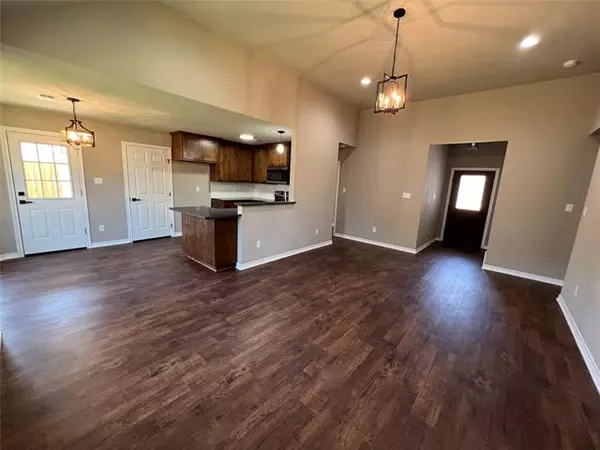For more information regarding the value of a property, please contact us for a free consultation.
Key Details
Property Type Single Family Home
Sub Type Single Family Residence
Listing Status Sold
Purchase Type For Sale
Square Footage 1,541 sqft
Price per Sqft $213
Subdivision Canyon Creek Iii
MLS Listing ID 20024837
Sold Date 06/01/22
Style Traditional
Bedrooms 4
Full Baths 2
HOA Fees $12
HOA Y/N Mandatory
Year Built 2022
Annual Tax Amount $106
Lot Size 2,178 Sqft
Acres 0.05
Property Description
This beautiful home features so many upgrades! Decorative lighting, upstairs bonus room with closet, and a built in. The bonus room could be used as a bedroom, office, game room, or media room. The possibilities are endless! Walk in shower and spacious walk in closet in master bathroom. Granite countertops and stainless appliances in the kitchen. You are not going to want to miss this charming home located in this country setting within a gated community! Sod will be installed in front and backyard, as well as a privacy fence in the backyard. Expected completion date is end of April 2022. Schedule your showing today!
Location
State TX
County Hood
Community Boat Ramp, Community Pool, Fishing, Gated, Lake, Marina, Pool
Direction From 144 going towards Glen Rose, turn left on Williamson Rd., then turn left into the Canyon Creek subdivision. Once you enter through the gate, please us GPS.
Rooms
Dining Room 1
Interior
Interior Features Built-in Features, Cable TV Available, Decorative Lighting, Double Vanity, Eat-in Kitchen, High Speed Internet Available, Open Floorplan, Pantry, Vaulted Ceiling(s), Walk-In Closet(s)
Heating Central, Electric
Cooling Ceiling Fan(s), Central Air, Electric
Flooring Luxury Vinyl Plank
Appliance Dishwasher, Electric Oven, Electric Range, Microwave
Heat Source Central, Electric
Laundry Electric Dryer Hookup, Utility Room, Washer Hookup
Exterior
Garage Spaces 2.0
Fence Back Yard, Fenced, Wood
Community Features Boat Ramp, Community Pool, Fishing, Gated, Lake, Marina, Pool
Utilities Available Asphalt, Community Mailbox, Outside City Limits
Roof Type Composition
Garage Yes
Building
Story Two
Foundation Slab
Structure Type Brick
Schools
School District Granbury Isd
Others
Restrictions Deed
Ownership SSH Builders LLC
Acceptable Financing Cash, Conventional, FHA, USDA Loan, VA Loan
Listing Terms Cash, Conventional, FHA, USDA Loan, VA Loan
Financing VA
Special Listing Condition Agent Related to Owner, Owner/ Agent
Read Less Info
Want to know what your home might be worth? Contact us for a FREE valuation!

Our team is ready to help you sell your home for the highest possible price ASAP

©2024 North Texas Real Estate Information Systems.
Bought with Casey Madison • Coldwell Banker Apex, REALTORS
GET MORE INFORMATION

Stephanie Simmons
Team Leader | License ID: 0660667
Team Leader License ID: 0660667



