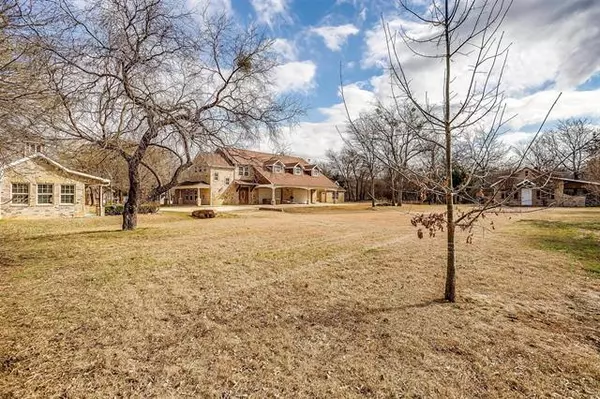For more information regarding the value of a property, please contact us for a free consultation.
Key Details
Property Type Single Family Home
Sub Type Single Family Residence
Listing Status Sold
Purchase Type For Sale
Square Footage 2,429 sqft
Price per Sqft $298
Subdivision Abst 934 Tr 54A Turpin & Estes
MLS Listing ID 20012869
Sold Date 04/28/22
Style Contemporary/Modern,Traditional
Bedrooms 2
Full Baths 2
Half Baths 1
HOA Y/N None
Year Built 2004
Annual Tax Amount $8,176
Lot Size 5.380 Acres
Acres 5.38
Property Description
This gorgeous custom home sits on over 5 acres with so much to offer! Attention to detail and fine craftmanship is what you will findin the 2 bedroom 2.5 bath home with 4 car garage. Cozy sitting areas around every corner, a lovely kitchen open to the living, stainless appliances, granite tile countertops, large pantry and a lot of storage. Pretty enclosed grill room with built-in grill and vent-a-hood are just some of the features you will find. Adorable windowed cottage, workshop with electricity and storm shelter that could be converted into a sauna, are all bricked to match the home. Horse lovers will delight in the finished stalls with tack and feed rooms! Large grazing pastures that include a second barn in the back pasture. Need more rooms? Finished garage conversion with 10' ceilings possible. Easy access to shopping, eating, schools and highway. All of this make this property an outdoor lovers dream! Seller is related to Listing Agent.
Location
State TX
County Johnson
Direction Take East Renfro from I35 in Burleson. Turn left on Fox Lane. House is on right, sign in front.
Rooms
Dining Room 2
Interior
Interior Features Cable TV Available, Cathedral Ceiling(s), Chandelier, Decorative Lighting, Granite Counters, High Speed Internet Available, Open Floorplan, Pantry, Sound System Wiring, Vaulted Ceiling(s), Walk-In Closet(s)
Heating Central, Electric, Heat Pump
Cooling Ceiling Fan(s), Central Air, Electric, Heat Pump, Wall/Window Unit(s)
Flooring Carpet, Ceramic Tile, Wood
Equipment TV Antenna
Appliance Dishwasher, Disposal, Electric Range, Electric Water Heater, Microwave, Vented Exhaust Fan, Water Purifier
Heat Source Central, Electric, Heat Pump
Laundry Electric Dryer Hookup, Utility Room, Full Size W/D Area, Washer Hookup
Exterior
Exterior Feature Balcony, Built-in Barbecue, Covered Patio/Porch, Fire Pit, Gas Grill, Rain Gutters, Lighting, RV/Boat Parking, Stable/Barn, Storage
Garage Spaces 5.0
Carport Spaces 2
Fence Back Yard, Gate, Partial Cross, Perimeter, Vinyl, Wire
Utilities Available Aerobic Septic, Co-op Electric, Co-op Water
Roof Type Composition
Garage Yes
Building
Lot Description Acreage, Interior Lot, Landscaped, Lrg. Backyard Grass, Many Trees, Pasture, Sprinkler System, Tank/ Pond
Story Two
Foundation Slab
Structure Type Brick
Schools
School District Burleson Isd
Others
Ownership Nichole M. Baxter
Acceptable Financing Cash, Conventional, FHA, VA Loan
Listing Terms Cash, Conventional, FHA, VA Loan
Financing Conventional
Special Listing Condition Agent Related to Owner
Read Less Info
Want to know what your home might be worth? Contact us for a FREE valuation!

Our team is ready to help you sell your home for the highest possible price ASAP

©2024 North Texas Real Estate Information Systems.
Bought with Dan Scheffel • Elevate Realty Group
GET MORE INFORMATION

Stephanie Simmons
Team Leader | License ID: 0660667
Team Leader License ID: 0660667

