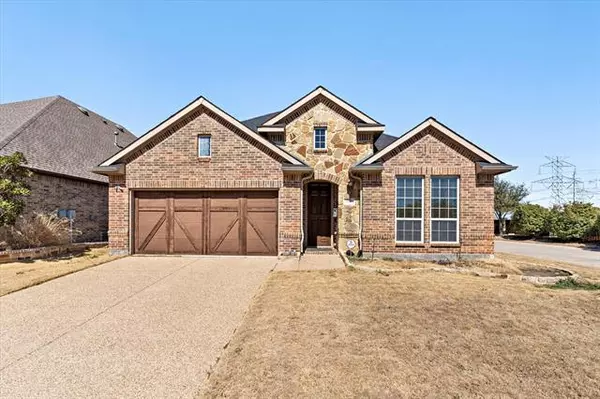For more information regarding the value of a property, please contact us for a free consultation.
Key Details
Property Type Single Family Home
Sub Type Single Family Residence
Listing Status Sold
Purchase Type For Sale
Square Footage 2,212 sqft
Price per Sqft $255
Subdivision Castle Hills Ph Vi Sec D
MLS Listing ID 20012305
Sold Date 04/20/22
Bedrooms 3
Full Baths 2
Half Baths 1
HOA Fees $78/ann
HOA Y/N Mandatory
Year Built 2011
Annual Tax Amount $7,520
Lot Size 7,579 Sqft
Acres 0.174
Property Description
This gorgeous 1 story Castle Hills home is conveniently located only a few minutes from Hwy 121 and also within a short distance from one of the many community pools and play spaces. You will love the open floor plan with stunning hardwood floors private office or flex space. The kitchen boasts granite island, stainless dishwasher, gas range, and microwave with large open windows for natural lighting. Large master bedroom along with 2 other bedrooms that all have hardwood flooring, 2 full bathrooms, and a spacious family room living space with a fireplace. Home sits on a corner lot with a covered patio. There is no carpet in this home, only hardwood floors and ceramic tile in the wet areas. Located by shopping and corporate office. Community events, restaurants, schools and stores juts minutes from your front door. Grocery and even more shopping less than 5 miles away. Welcome home t0 429 Brutus Blvd in Castle Hills!
Location
State TX
County Denton
Direction South on Sam Rayburn, exit Castle Hills Dr, left on Castle Hills Dr, Right on Windhaven Pkwy, left on Essex blvd, right onto Banin Ln, left on Enid Dr, right on Erec Dr, right on Brutus, house on the right corner.
Rooms
Dining Room 2
Interior
Interior Features Built-in Features, Cable TV Available, Decorative Lighting, Eat-in Kitchen, Granite Counters, High Speed Internet Available, Kitchen Island, Open Floorplan, Pantry, Sound System Wiring, Walk-In Closet(s)
Heating Central, Natural Gas
Cooling Central Air, Electric
Flooring Hardwood, Tile
Fireplaces Number 1
Fireplaces Type Decorative, Family Room, Gas Starter, Wood Burning
Appliance Dishwasher, Disposal, Gas Oven, Gas Range, Microwave, Plumbed for Ice Maker
Heat Source Central, Natural Gas
Laundry Utility Room, Full Size W/D Area
Exterior
Exterior Feature Covered Patio/Porch
Garage Spaces 2.0
Fence Wood
Utilities Available City Sewer, City Water
Roof Type Shingle
Garage Yes
Building
Lot Description Lrg. Backyard Grass
Story One
Foundation Slab
Structure Type Brick,Rock/Stone
Schools
School District Lewisville Isd
Others
Ownership Ask Agent
Acceptable Financing Cash, Conventional, VA Loan
Listing Terms Cash, Conventional, VA Loan
Financing Conventional
Read Less Info
Want to know what your home might be worth? Contact us for a FREE valuation!

Our team is ready to help you sell your home for the highest possible price ASAP

©2024 North Texas Real Estate Information Systems.
Bought with Annette Bang • Bryan Bjerke
GET MORE INFORMATION

Stephanie Simmons
Team Leader | License ID: 0660667
Team Leader License ID: 0660667



