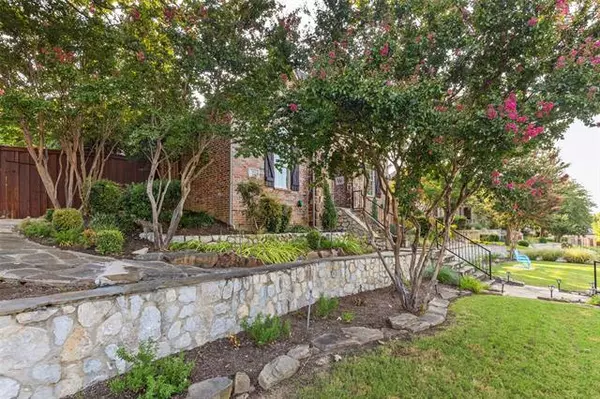For more information regarding the value of a property, please contact us for a free consultation.
Key Details
Property Type Single Family Home
Sub Type Single Family Residence
Listing Status Sold
Purchase Type For Sale
Square Footage 3,950 sqft
Price per Sqft $253
Subdivision Castle Hills Ph I Sec C
MLS Listing ID 14650722
Sold Date 10/08/21
Style Traditional
Bedrooms 4
Full Baths 4
HOA Fees $71/ann
HOA Y/N Mandatory
Total Fin. Sqft 3950
Year Built 2002
Annual Tax Amount $7,906
Lot Size 0.356 Acres
Acres 0.356
Property Description
Stunning Castle Hills Estates! Facing the pond & gazebo. Fabulous custom home. Amazing flrpln. Inviting foyer. Exec home office w full wall b-in bookshelves, elegant dining rm, Exceptional family rm has stone fireplace & large b-in ent center. Gourmet kitchen, fantastic brkfst nook. Lovely master suite w sitting area & lux bath. Upstairs comes a spacious game room, two large bedrooms, two full baths, a hobby rm & an awesome media rm. Incredible backyard paradise with large covered patio, an oversized pergola, many lounge areas, firepit area, heated pool, spa, waterfalls, tons of shady trees & lush landscaping. Extensive nailed down wood floors, electric gate driveway, ext-large 3 garages
Location
State TX
County Denton
Community Club House, Community Pool, Fitness Center, Golf, Greenbelt, Jogging Path/Bike Path, Playground, Tennis Court(S)
Direction From Dallas North Tollway North, take exit onto George Bush Turnpike W, use the right lake to take the Midway Rd exit towards Rosemeade Pkwy, Keep right at the fork and merge onto Midway Rd. Take E Hebron Pkwy and N Josey Ln to Sir Galahad Ln.
Rooms
Dining Room 1
Interior
Interior Features Cable TV Available, Decorative Lighting, High Speed Internet Available, Vaulted Ceiling(s)
Heating Central, Natural Gas
Cooling Central Air, Electric
Flooring Carpet, Ceramic Tile, Stone, Wood
Fireplaces Number 2
Appliance Convection Oven, Dishwasher, Disposal, Gas Cooktop, Gas Oven, Microwave, Plumbed For Gas in Kitchen, Plumbed for Ice Maker, Warming Drawer
Heat Source Central, Natural Gas
Exterior
Garage Spaces 3.0
Fence Wood
Community Features Club House, Community Pool, Fitness Center, Golf, Greenbelt, Jogging Path/Bike Path, Playground, Tennis Court(s)
Utilities Available MUD Sewer, MUD Water, Sidewalk, Underground Utilities
Roof Type Composition
Garage Yes
Private Pool 1
Building
Lot Description Few Trees, Interior Lot, Landscaped, Lrg. Backyard Grass, Subdivision
Story Two
Foundation Slab
Structure Type Brick
Schools
Elementary Schools Castle Hills
Middle Schools Killian
High Schools Hebron
School District Lewisville Isd
Others
Ownership on record
Acceptable Financing Cash, Conventional
Listing Terms Cash, Conventional
Financing Conventional
Read Less Info
Want to know what your home might be worth? Contact us for a FREE valuation!

Our team is ready to help you sell your home for the highest possible price ASAP

©2024 North Texas Real Estate Information Systems.
Bought with Shanna Gosey • King Realty Partners
GET MORE INFORMATION

Stephanie Simmons
Team Leader | License ID: 0660667
Team Leader License ID: 0660667



