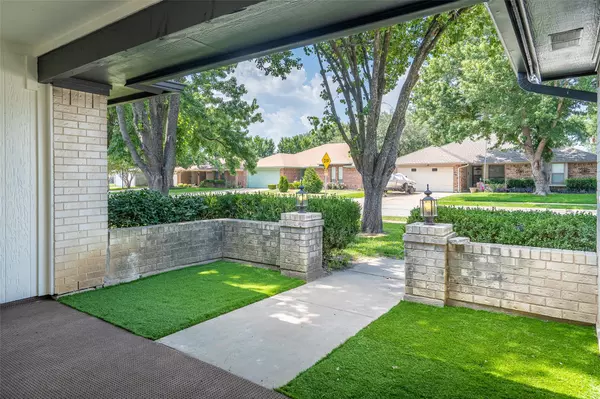For more information regarding the value of a property, please contact us for a free consultation.
Key Details
Property Type Single Family Home
Sub Type Single Family Residence
Listing Status Sold
Purchase Type For Sale
Square Footage 1,757 sqft
Price per Sqft $164
Subdivision Colonial Estates
MLS Listing ID 14605094
Sold Date 07/27/21
Style Traditional
Bedrooms 3
Full Baths 2
HOA Y/N None
Total Fin. Sqft 1757
Year Built 1984
Annual Tax Amount $5,141
Lot Size 7,361 Sqft
Acres 0.169
Property Description
DREAM HOME ALERT! RUN DON'T WALK! This home has been updated with a farmhouse chic design. It features a private courtyard on the front porch with new turf grass. The heart of the home is the kitchen & this one features Quartz countertops with a waterfall edge island. The BONUS feature is the built in coffee bar with cabinet storage. You will love the soaring vaulted ceilings with white shiplap and architectural beams. French doors lead you to the enclosed patio. Nice size master suite with 2 closets, 2 separate vanities, separate tub and shower that provide a spa like atmosphere. No rear neighbors, property backs up to undeveloped land and enjoys a spacious backyard. Don't miss this rare opportunity!
Location
State TX
County Tarrant
Direction Matlock Road go east on Sublett Road go to Silo go south to Betsy Ross
Rooms
Dining Room 1
Interior
Interior Features Cable TV Available, Decorative Lighting, Dry Bar, Vaulted Ceiling(s)
Heating Central, Electric
Cooling Ceiling Fan(s), Central Air, Electric
Flooring Laminate
Fireplaces Number 1
Fireplaces Type Brick, Wood Burning
Appliance Dishwasher, Disposal, Electric Oven, Electric Range, Microwave, Plumbed for Ice Maker
Heat Source Central, Electric
Exterior
Exterior Feature Covered Patio/Porch, Rain Gutters, Lighting
Garage Spaces 2.0
Fence Chain Link, Wood
Utilities Available City Sewer, City Water, Curbs, Individual Water Meter, Sidewalk
Roof Type Composition
Garage Yes
Building
Lot Description Few Trees, Lrg. Backyard Grass, Many Trees, Subdivision
Story One
Foundation Slab
Structure Type Brick
Schools
Elementary Schools Ashworth
Middle Schools Ousley
High Schools Seguin
School District Arlington Isd
Others
Restrictions None
Ownership SEE TAX
Acceptable Financing Cash, Conventional, FHA, VA Loan
Listing Terms Cash, Conventional, FHA, VA Loan
Financing FHA
Read Less Info
Want to know what your home might be worth? Contact us for a FREE valuation!

Our team is ready to help you sell your home for the highest possible price ASAP

©2024 North Texas Real Estate Information Systems.
Bought with Brandon Kahla • EXP REALTY
GET MORE INFORMATION

Stephanie Simmons
Team Leader | License ID: 0660667
Team Leader License ID: 0660667



