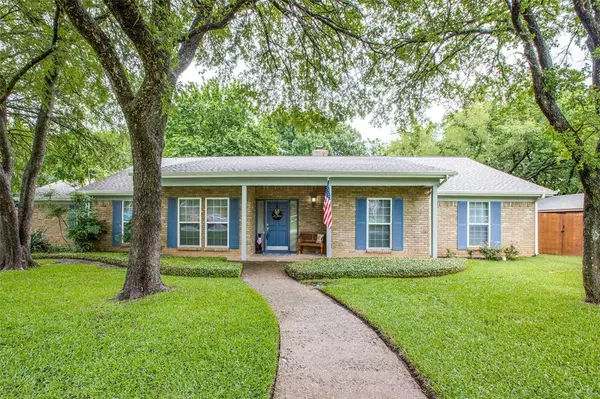For more information regarding the value of a property, please contact us for a free consultation.
Key Details
Property Type Single Family Home
Sub Type Single Family Residence
Listing Status Sold
Purchase Type For Sale
Square Footage 2,406 sqft
Price per Sqft $166
Subdivision Lakeview Country Estates Add
MLS Listing ID 14572272
Sold Date 06/21/21
Style Traditional
Bedrooms 4
Full Baths 3
HOA Fees $3/ann
HOA Y/N Mandatory
Total Fin. Sqft 2406
Year Built 1979
Annual Tax Amount $7,584
Lot Size 0.616 Acres
Acres 0.616
Property Description
*MULTIPLE OFFERS - BEST & HIGHEST - DUE 7PM SUN 05-23* Backyard Oasis! Gorgeous, well-maintained house in quiet neighborhood! 4 beds all with walk-in closets! 3-full updated baths! 2-living and 2-dining rooms! Beautiful heavily treed backyard with natural landscaping, creek, and lush green grass, easy to maintain. Sparkling Gunite Pool (26K gal) w 9ft diving area. Custom stonework surrounding pool and patio. Vegetable garden planted and sprouting! Drainage installed front & back. Easy to maintain wood and tile floors throughout. Master suite has a spacious shower with dual showerheads, dual sinks and walk-in closets! Heated Bidet seats, shoe closet, built-in jewelry display. Roof & pool motors less than 2yrs.
Location
State TX
County Tarrant
Community Jogging Path/Bike Path, Park
Direction From 360 South, Exit Debbie Ln, stay on frontage thru the intersection, turn Right onto Ragland, Left onto McCampbell then Left onto Saddlehorn. From South on Matlock, east left Ragland, right on McCampbell, Left onto Saddlehorn. House on Left. Don't miss the Linear Park at the end of the street!
Rooms
Dining Room 2
Interior
Interior Features Cable TV Available, Decorative Lighting, High Speed Internet Available, Paneling
Heating Central, Electric
Cooling Central Air, Electric
Flooring Ceramic Tile, Wood
Fireplaces Number 1
Fireplaces Type Brick, Wood Burning
Appliance Dishwasher, Disposal, Electric Cooktop, Electric Oven, Plumbed for Ice Maker
Heat Source Central, Electric
Exterior
Exterior Feature Covered Patio/Porch, Dog Run, Garden(s), Rain Gutters, Storage
Garage Spaces 2.0
Fence Chain Link, Wood
Pool Diving Board, Gunite, In Ground
Community Features Jogging Path/Bike Path, Park
Utilities Available Asphalt, City Sewer, City Water, Curbs, Individual Water Meter
Roof Type Composition
Total Parking Spaces 2
Garage Yes
Private Pool 1
Building
Lot Description Greenbelt, Interior Lot, Landscaped, Lrg. Backyard Grass, Many Trees, Sprinkler System, Subdivision
Story One
Foundation Slab
Level or Stories One
Structure Type Brick
Schools
Elementary Schools Brown
Middle Schools Worley
High Schools Mansfield
School District Mansfield Isd
Others
Ownership See Tax
Acceptable Financing Cash, Conventional, FHA, VA Loan
Listing Terms Cash, Conventional, FHA, VA Loan
Financing Cash
Read Less Info
Want to know what your home might be worth? Contact us for a FREE valuation!

Our team is ready to help you sell your home for the highest possible price ASAP

©2024 North Texas Real Estate Information Systems.
Bought with Paul Moreno • Fraser Realty
GET MORE INFORMATION

Stephanie Simmons
Team Leader | License ID: 0660667
Team Leader License ID: 0660667



