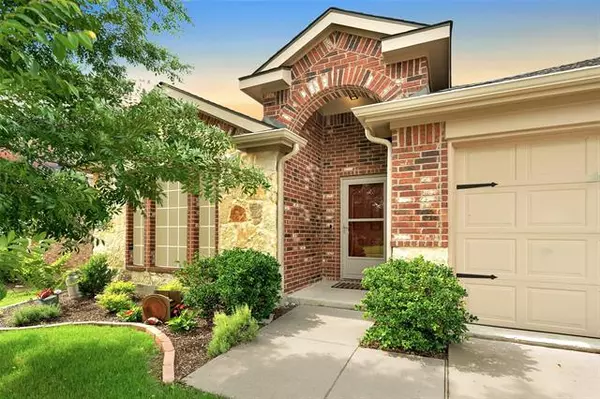For more information regarding the value of a property, please contact us for a free consultation.
Key Details
Property Type Single Family Home
Sub Type Single Family Residence
Listing Status Sold
Purchase Type For Sale
Square Footage 1,911 sqft
Price per Sqft $143
Subdivision Pecan Grove #1
MLS Listing ID 14599224
Sold Date 07/14/21
Style Traditional
Bedrooms 3
Full Baths 2
HOA Fees $15
HOA Y/N Mandatory
Total Fin. Sqft 1911
Year Built 2013
Lot Size 6,098 Sqft
Acres 0.14
Property Description
Gorgeous home with high dollar upgrades! This beautiful 3.2.2 plus study provides function for your family & high design. Spacious family room opens to a dream kitchen. The main bedroom with ensuite is light & bright, addl two bedrooms share great full bath. The hand scraped Bamboo flooring is dreamworthy, also offers a water filtration system for the entire home & storm shelter in the garage. The backyard is neat as a pin & offers a play structure. The flagstone patio with fire pit was added in 2020, great place to relax & entertain. Pecan Grove is a wonderful neighborhood, with community pool. 2nd pool, splash pad & trails coming in Phase II. MULTIPLE OFFERS -Best & final deadline Monday, June 14th @ 2pm.
Location
State TX
County Collin
Community Community Pool, Lake, Playground
Direction USE GPS
Rooms
Dining Room 1
Interior
Interior Features Cable TV Available, High Speed Internet Available, Vaulted Ceiling(s), Wainscoting
Heating Central, Electric
Cooling Ceiling Fan(s), Central Air, Electric
Flooring Carpet, Ceramic Tile, Wood
Fireplaces Number 1
Fireplaces Type Wood Burning
Appliance Dishwasher, Disposal, Electric Range, Microwave, Plumbed for Ice Maker, Vented Exhaust Fan, Electric Water Heater
Heat Source Central, Electric
Laundry Electric Dryer Hookup, Full Size W/D Area, Washer Hookup
Exterior
Exterior Feature Covered Patio/Porch, Rain Gutters, Storm Cellar
Garage Spaces 2.0
Fence Wood
Community Features Community Pool, Lake, Playground
Utilities Available City Sewer, City Water, Concrete, Curbs, Sidewalk
Roof Type Composition
Garage Yes
Building
Lot Description Interior Lot, Landscaped, Sprinkler System, Subdivision
Story One
Foundation Slab
Structure Type Brick,Rock/Stone
Schools
Elementary Schools Sue Evelyn Rattan
Middle Schools Anna
High Schools Anna
School District Anna Isd
Others
Ownership Of Record
Acceptable Financing Cash, Conventional, FHA, VA Loan
Listing Terms Cash, Conventional, FHA, VA Loan
Financing Conventional
Special Listing Condition Survey Available
Read Less Info
Want to know what your home might be worth? Contact us for a FREE valuation!

Our team is ready to help you sell your home for the highest possible price ASAP

©2024 North Texas Real Estate Information Systems.
Bought with Jill Lee • RE/MAX Four Corners
GET MORE INFORMATION

Stephanie Simmons
Team Leader | License ID: 0660667
Team Leader License ID: 0660667

