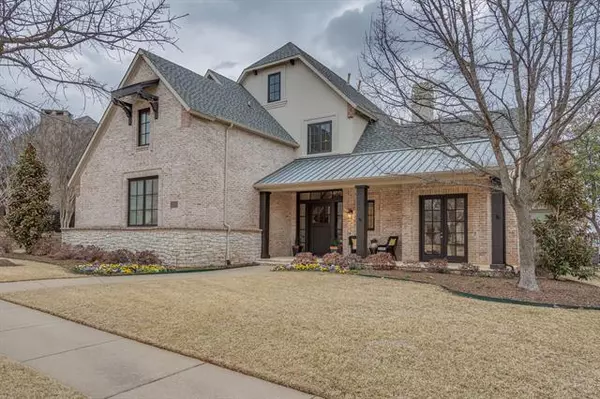For more information regarding the value of a property, please contact us for a free consultation.
Key Details
Property Type Single Family Home
Sub Type Single Family Residence
Listing Status Sold
Purchase Type For Sale
Square Footage 4,172 sqft
Price per Sqft $221
Subdivision Westmont Add
MLS Listing ID 14527629
Sold Date 04/12/21
Style Traditional
Bedrooms 4
Full Baths 4
Half Baths 1
HOA Fees $108/qua
HOA Y/N Mandatory
Total Fin. Sqft 4172
Year Built 2002
Annual Tax Amount $16,586
Lot Size 0.312 Acres
Acres 0.312
Property Description
**Multiple offers received.**Updated transitional light and bright home situated on ideal cul-de-sac lot, backing up to park. Great size and floor plan! Living Room opens to Chef's Kitchen with breakfast bar, center island, granite counters and SS appliances, including built in and beverage fridges and separate ice maker. Master suite complete with dual vanities, separate closets, jetted tub and separate shower. Secondary bedroom down. Each has access to private backyard featuring covered porch, grill area and sparkling Claffey pool. Gameroom with access to outside deck, and two spacious bedrooms with ensuite baths located up. Buyer to verify all measurements, taxes, HOA fees, schools & all other information.
Location
State TX
County Tarrant
Direction Hwy 26 on John McCain - Turn Left onto Westcoat and Right onto McDonwell. Turn Right on Benedict Hill into Westmont neighborhood. Turn right and follow around the circle to Hillier Ct. House is toward the end of street on the right.
Rooms
Dining Room 2
Interior
Interior Features Built-in Wine Cooler, Cable TV Available, Decorative Lighting, High Speed Internet Available, Sound System Wiring
Heating Central, Natural Gas, Zoned
Cooling Central Air, Electric, Zoned
Flooring Carpet, Ceramic Tile, Wood
Fireplaces Number 1
Fireplaces Type Gas Logs, Stone
Appliance Built-in Refrigerator, Dishwasher, Disposal, Double Oven, Electric Oven, Gas Cooktop, Ice Maker, Microwave, Plumbed For Gas in Kitchen, Plumbed for Ice Maker
Heat Source Central, Natural Gas, Zoned
Laundry Electric Dryer Hookup, Washer Hookup
Exterior
Exterior Feature Balcony, Covered Patio/Porch, Rain Gutters, Lighting
Garage Spaces 3.0
Fence Wrought Iron
Pool Gunite, Heated, In Ground, Pool/Spa Combo
Utilities Available City Sewer, City Water, Curbs, Sidewalk
Roof Type Composition
Garage Yes
Private Pool 1
Building
Lot Description Cul-De-Sac, Few Trees, Interior Lot, Park View, Sprinkler System
Story Two
Foundation Slab
Structure Type Brick
Schools
Elementary Schools Liberty
Middle Schools Keller
High Schools Keller
School District Keller Isd
Others
Ownership Ask Agent
Acceptable Financing Cash, Conventional
Listing Terms Cash, Conventional
Financing Conventional
Read Less Info
Want to know what your home might be worth? Contact us for a FREE valuation!

Our team is ready to help you sell your home for the highest possible price ASAP

©2024 North Texas Real Estate Information Systems.
Bought with Mary Denton • Better Homes & Gardens, Winans
GET MORE INFORMATION

Stephanie Simmons
Team Leader | License ID: 0660667
Team Leader License ID: 0660667



