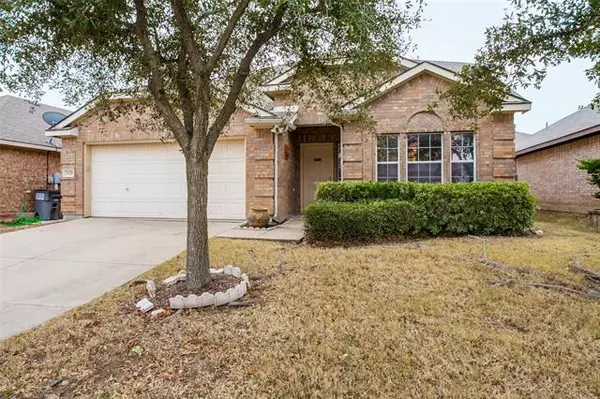For more information regarding the value of a property, please contact us for a free consultation.
Key Details
Property Type Single Family Home
Sub Type Single Family Residence
Listing Status Sold
Purchase Type For Sale
Square Footage 2,627 sqft
Price per Sqft $110
Subdivision Princeton Meadows West - Ph I
MLS Listing ID 14503183
Sold Date 03/03/21
Style Traditional
Bedrooms 4
Full Baths 2
Half Baths 1
HOA Fees $43/ann
HOA Y/N Mandatory
Total Fin. Sqft 2627
Year Built 2006
Annual Tax Amount $5,771
Lot Size 4,965 Sqft
Acres 0.114
Property Description
Well-cared for home with plenty of room for the whole family. Downstairs Floor plan includes HUGE formal dining room that could easily accommodate an office or sitting area, LARGE eat-in kitchen, GENEROUS living room overlooking the backyard, as well as a half bath and first floor owners retreat with en suite bathroom featuring jetted tub, separate shower & walk-in closet. Upstairs boasts of a SIZEABLE second living room, full bath and 3 nice-sized bedrooms. Backyard is very clean with open concrete patio & wood fence. Seller is even including a Home Warranty. Within walking distance of elementary & middle schools & a short drive to many other amenities.
Location
State TX
County Collin
Community Community Pool, Park, Playground
Direction On US Hwy 380 1.9 Miles West of 2nd St - FM982 and 7.4 miles east of US-75, turn North at the light onto then 0.4 miles Princeton Meadows Blvd . Turn left on Forest Meadows Dr, house is 8th house on the left - SIY
Rooms
Dining Room 2
Interior
Interior Features Cable TV Available, High Speed Internet Available
Heating Central, Electric, Heat Pump
Cooling Ceiling Fan(s), Central Air, Electric, Heat Pump
Flooring Carpet, Ceramic Tile
Appliance Dishwasher, Disposal, Electric Range, Plumbed for Ice Maker, Vented Exhaust Fan, Electric Water Heater
Heat Source Central, Electric, Heat Pump
Laundry Electric Dryer Hookup, Full Size W/D Area, Washer Hookup
Exterior
Exterior Feature Covered Patio/Porch, Rain Gutters
Garage Spaces 2.0
Fence Wood
Community Features Community Pool, Park, Playground
Utilities Available City Sewer, City Water, Curbs, Individual Water Meter, Sidewalk, Underground Utilities
Roof Type Composition
Garage Yes
Building
Lot Description Few Trees, Interior Lot, Subdivision
Story Two
Foundation Slab
Structure Type Brick
Schools
Elementary Schools Leta Horn Smith
Middle Schools Southard
High Schools Princeton
School District Princeton Isd
Others
Restrictions Deed
Ownership Uribe
Acceptable Financing Cash, Conventional, FHA, Texas Vet, USDA Loan, VA Loan
Listing Terms Cash, Conventional, FHA, Texas Vet, USDA Loan, VA Loan
Financing VA
Special Listing Condition Deed Restrictions, Survey Available
Read Less Info
Want to know what your home might be worth? Contact us for a FREE valuation!

Our team is ready to help you sell your home for the highest possible price ASAP

©2024 North Texas Real Estate Information Systems.
Bought with Jamie Smith • Coldwell Banker Apex, REALTORS
GET MORE INFORMATION

Stephanie Simmons
Team Leader | License ID: 0660667
Team Leader License ID: 0660667

