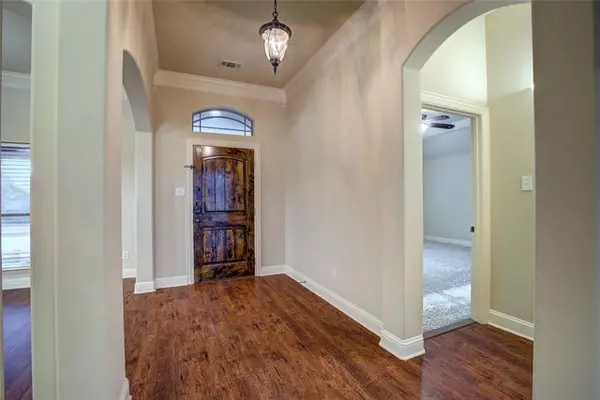For more information regarding the value of a property, please contact us for a free consultation.
Key Details
Property Type Single Family Home
Sub Type Single Family Residence
Listing Status Sold
Purchase Type For Sale
Square Footage 2,138 sqft
Price per Sqft $133
Subdivision Hidden Creek Estates 2
MLS Listing ID 14487750
Sold Date 02/12/21
Bedrooms 3
Full Baths 2
HOA Fees $43/qua
HOA Y/N Mandatory
Total Fin. Sqft 2138
Year Built 2007
Annual Tax Amount $5,520
Lot Size 7,840 Sqft
Acres 0.18
Property Description
Custom Built Home by George Welch in Hidden Creek Subdivision now Available. Beautiful Finishes inside with Brick and Stone Exterior. This 3 bedroom 2 bath 2 car garage w office is a must see. Attention to detail shows with oversized moldings, custom lighting, custom closets, (master closet is 17x6) curved walls and arches. All new plank flooring and carpet in March 2019. Versatile floor plan with great flow, split master, granite in all wet areas, upgraded cabinetry, charming front & back covered porches, gutters, alarm, stone fireplace w gas starter, sprinklers and large back yard. NO MUD or PID taxes. Neighborhood amenities galore! Close to schools, downtown, I30 and Hwy 66.
Location
State TX
County Collin
Community Club House, Community Pool, Greenbelt, Lake, Playground, Tennis Court(S)
Direction From I30 Exit FM 548 and turn North. Turn right on Hwy 66. Turn left on TX 1777. Turn left into Hidden Creek Estates. Turn right on Fair Oaks Ln. Turn left on Colonial Dr. House is on the right.
Rooms
Dining Room 2
Interior
Interior Features Cable TV Available, Decorative Lighting, High Speed Internet Available
Heating Central, Electric
Cooling Ceiling Fan(s), Central Air, Electric
Flooring Carpet, Ceramic Tile, Luxury Vinyl Plank
Fireplaces Number 1
Fireplaces Type Brick, Decorative, Gas Starter
Appliance Dishwasher, Disposal, Gas Range, Microwave, Plumbed for Ice Maker, Gas Water Heater
Heat Source Central, Electric
Laundry Electric Dryer Hookup, Full Size W/D Area, Washer Hookup
Exterior
Exterior Feature Covered Patio/Porch, Rain Gutters
Garage Spaces 2.0
Fence Wood
Community Features Club House, Community Pool, Greenbelt, Lake, Playground, Tennis Court(s)
Utilities Available City Sewer, City Water, Curbs, Individual Gas Meter, Sidewalk, Underground Utilities
Roof Type Composition
Garage Yes
Building
Lot Description Landscaped, Lrg. Backyard Grass, Sprinkler System, Subdivision
Story One
Foundation Slab
Structure Type Brick,Rock/Stone,Wood
Schools
Elementary Schools Davis
Middle Schools Ruth Cherry
High Schools Royse City
School District Royse City Isd
Others
Restrictions Deed
Ownership Miller
Acceptable Financing Cash, Conventional, FHA, USDA Loan, VA Loan
Listing Terms Cash, Conventional, FHA, USDA Loan, VA Loan
Financing Cash
Special Listing Condition Deed Restrictions
Read Less Info
Want to know what your home might be worth? Contact us for a FREE valuation!

Our team is ready to help you sell your home for the highest possible price ASAP

©2024 North Texas Real Estate Information Systems.
Bought with Karen Rutherford • RE/MAX DFW Associates
GET MORE INFORMATION

Stephanie Simmons
Team Leader | License ID: 0660667
Team Leader License ID: 0660667



