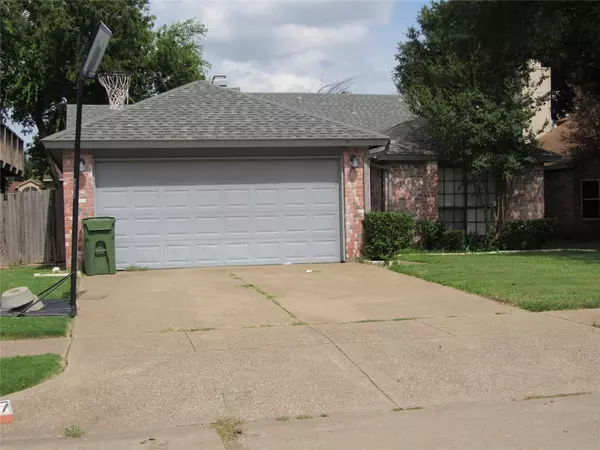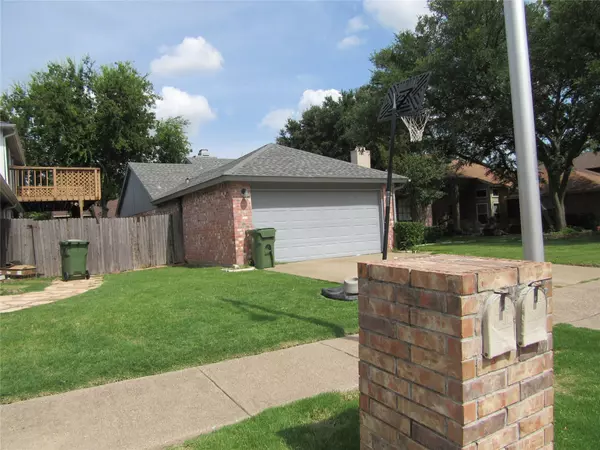For more information regarding the value of a property, please contact us for a free consultation.
Key Details
Property Type Single Family Home
Sub Type Single Family Residence
Listing Status Sold
Purchase Type For Sale
Square Footage 1,470 sqft
Price per Sqft $128
Subdivision Paxton Village
MLS Listing ID 14390983
Sold Date 12/01/20
Style Traditional
Bedrooms 3
Full Baths 2
HOA Y/N None
Total Fin. Sqft 1470
Year Built 1986
Annual Tax Amount $4,390
Lot Size 5,270 Sqft
Acres 0.121
Property Description
Back on the Market! Foundation Completed with a Lifetime Warranty! Carpet Just Installed! Just updated Lineolem in Master Bath and Closet! Drywall has been Repaired! Located in a Great Neighborhood and close to Freewaysand Schools! Privacy Gate in Front of Home with Patio Sitting Area! Solar Screens on Home makes it energy efficient. Open Formal Dining, Wood Burning Fireplace in Living Area, Spacious Eat-in Kitchen, Nice Size Master Bedroom, Garden Tub and Bath with Dual Sinks, Separate Shower, with 2 Walk-in Closets, Deck on Uncovered Patio! Extra Storage Space or Use as a Small Office in the Hallway! Easy to show!
Location
State TX
County Tarrant
Direction 360 S to New York Ave, Left on Highbank, Left on Sherry Street, Make a right on Dewey Street, Right on Barberry. Home is on your Left.
Rooms
Dining Room 2
Interior
Interior Features Cable TV Available, High Speed Internet Available
Heating Central, Electric
Cooling Ceiling Fan(s), Central Air, Electric
Flooring Carpet, Ceramic Tile, Laminate
Fireplaces Number 1
Fireplaces Type Wood Burning
Appliance Dishwasher, Disposal, Dryer, Microwave, Plumbed for Ice Maker, Vented Exhaust Fan, Washer, Electric Water Heater
Heat Source Central, Electric
Exterior
Exterior Feature Rain Gutters
Fence Wood
Utilities Available City Sewer, City Water, Curbs, Sidewalk, Underground Utilities
Roof Type Composition
Garage Yes
Building
Lot Description Interior Lot, Landscaped, Subdivision
Story One
Foundation Slab
Structure Type Brick,Wood
Schools
Elementary Schools Fitzgerald
Middle Schools Barnett
High Schools Bowie
School District Arlington Isd
Others
Ownership See Agent
Acceptable Financing Cash, Conventional, FHA, VA Loan
Listing Terms Cash, Conventional, FHA, VA Loan
Financing Conventional
Special Listing Condition Utility Easement
Read Less Info
Want to know what your home might be worth? Contact us for a FREE valuation!

Our team is ready to help you sell your home for the highest possible price ASAP

©2024 North Texas Real Estate Information Systems.
Bought with Lillian Hill-Hudson • JP and Associates REALTORS
GET MORE INFORMATION

Stephanie Simmons
Team Leader | License ID: 0660667
Team Leader License ID: 0660667



