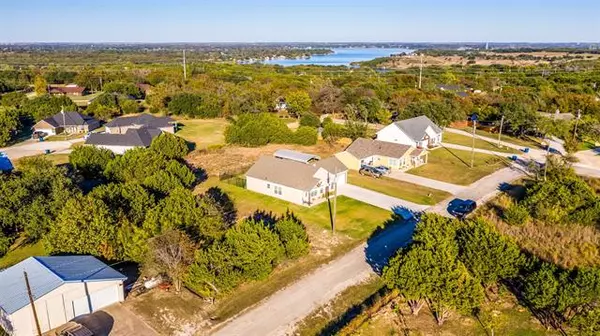For more information regarding the value of a property, please contact us for a free consultation.
Key Details
Property Type Single Family Home
Sub Type Single Family Residence
Listing Status Sold
Purchase Type For Sale
Square Footage 1,395 sqft
Price per Sqft $146
Subdivision Canyon Creek Ii
MLS Listing ID 14465735
Sold Date 12/22/20
Style Craftsman
Bedrooms 3
Full Baths 2
HOA Fees $23/mo
HOA Y/N Mandatory
Total Fin. Sqft 1395
Year Built 2018
Annual Tax Amount $2,616
Lot Size 0.675 Acres
Acres 0.675
Property Description
Still like new with great upgrades in place! This cute house has 3 bedrooms 2 full baths, 2 car garage PLUS the extra lot beside the house too. Fencing, gutters plus sprinkler system has been added. Walk in to the open layout with raised ceilings & stained concrete flooring through out this home making it a bright & airy. Spacious kitchen has a breakfast bar, granite counters, walk in pantry, great space for coffee bar, built in stainless steel microwave & smooth top stove. Split bedrooms, master has recessed ceiling, master bath feature double sinks & large walk in shower. Secondary bedrooms are spacious with large closets. Open back patio over looks the fenced back yard, property extends past the fence line.
Location
State TX
County Hood
Community Boat Ramp, Club House, Community Pool, Guarded Entrance, Park, Perimeter Fencing, Playground, Tennis Court(S)
Direction From 144, go east on Williams Rd, about 1 mile to the left on Christine into Canyon Creek. Remain on Christine until the curve, and home will be on the right.
Rooms
Dining Room 1
Interior
Interior Features Decorative Lighting, High Speed Internet Available
Heating Central, Electric
Cooling Ceiling Fan(s), Central Air, Electric
Flooring Concrete
Appliance Dishwasher, Disposal, Electric Range, Plumbed for Ice Maker, Electric Water Heater
Heat Source Central, Electric
Laundry Electric Dryer Hookup, Washer Hookup
Exterior
Exterior Feature Covered Patio/Porch, Rain Gutters
Garage Spaces 2.0
Fence Chain Link
Community Features Boat Ramp, Club House, Community Pool, Guarded Entrance, Park, Perimeter Fencing, Playground, Tennis Court(s)
Utilities Available Asphalt, No City Services, Outside City Limits, Private Sewer, Private Water
Roof Type Composition
Garage Yes
Building
Lot Description Few Trees, Interior Lot, Landscaped, Lrg. Backyard Grass, Sprinkler System, Subdivision
Story One
Foundation Slab
Structure Type Siding
Schools
Elementary Schools Mambrino
Middle Schools Granbury
High Schools Granbury
School District Granbury Isd
Others
Ownership Anthony & Delilah Balatti
Acceptable Financing Cash, Conventional, FHA, USDA Loan, VA Loan
Listing Terms Cash, Conventional, FHA, USDA Loan, VA Loan
Financing Conventional
Special Listing Condition Aerial Photo, Survey Available
Read Less Info
Want to know what your home might be worth? Contact us for a FREE valuation!

Our team is ready to help you sell your home for the highest possible price ASAP

©2024 North Texas Real Estate Information Systems.
Bought with Ann Winston • Winston Properties, LLC
GET MORE INFORMATION

Stephanie Simmons
Team Leader | License ID: 0660667
Team Leader License ID: 0660667



