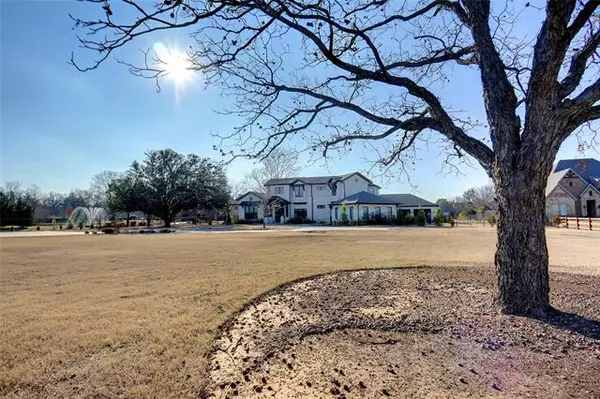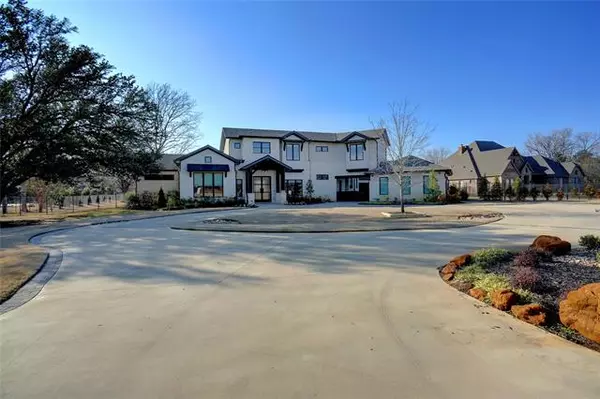For more information regarding the value of a property, please contact us for a free consultation.
Key Details
Property Type Single Family Home
Sub Type Single Family Residence
Listing Status Sold
Purchase Type For Sale
Square Footage 5,563 sqft
Price per Sqft $422
Subdivision Cavalier Estates
MLS Listing ID 14272612
Sold Date 05/19/20
Style Traditional
Bedrooms 4
Full Baths 4
Half Baths 1
HOA Y/N None
Total Fin. Sqft 5563
Year Built 2017
Annual Tax Amount $25,953
Lot Size 3.030 Acres
Acres 3.03
Lot Dimensions 210x607x211x606
Property Description
Phenomenal home set on 3 acres with beautiful pond, pool & outdoor living with exceptional craftsmanship & exquisite finishes on this One of a Kind estate, built by Frank Ritz. Sophisticated retreat offers gorgeous views from every room, decorative lights, wood floors & true open floorplan family-dining-kitchen. 1st floor study, media & craft room. Kitchen offers expansive island with white Macaubas quartzite counters, cabinetry, BI fridge, WI pantry with sink for coffee bar, SS Prof Thermador appl with 6 burner gas cooktop, dbl oven & 2 dishwashers, perfect for entertaining. Upstairs bedrooms have BI daybed & private bathrooms, lrg utility, exercise & gamerm. Well waters lawn & pond, F4 Tornado rm, 5 car.
Location
State TX
County Tarrant
Direction From Hwy 26, go west on Tinker Rd, left on Pleasant Run Rd to house on your immediate right with circular drive.
Rooms
Dining Room 1
Interior
Interior Features Built-in Wine Cooler, Cable TV Available, Decorative Lighting, Flat Screen Wiring, High Speed Internet Available, Sound System Wiring, Vaulted Ceiling(s)
Heating Central, Natural Gas, Zoned
Cooling Ceiling Fan(s), Central Air, Electric, Zoned
Flooring Carpet, Ceramic Tile, Wood
Fireplaces Number 2
Fireplaces Type Decorative, Gas Logs, Gas Starter, Stone
Appliance Built-in Refrigerator, Commercial Grade Range, Commercial Grade Vent, Convection Oven, Dishwasher, Disposal, Double Oven, Gas Cooktop, Gas Oven, Plumbed For Gas in Kitchen, Plumbed for Ice Maker, Tankless Water Heater, Gas Water Heater
Heat Source Central, Natural Gas, Zoned
Laundry Full Size W/D Area, Gas Dryer Hookup, Washer Hookup
Exterior
Exterior Feature Attached Grill, Covered Patio/Porch, Fire Pit, Rain Gutters, Lighting, Outdoor Living Center
Garage Spaces 5.0
Fence Wrought Iron, Rock/Stone, Wood
Pool Pool Cover, Diving Board, Gunite, In Ground, Pool/Spa Combo, Pool Sweep
Utilities Available All Weather Road, City Sewer, City Water, Underground Utilities, Well
Roof Type Composition
Garage Yes
Private Pool 1
Building
Lot Description Acreage, Few Trees, Interior Lot, Landscaped, Lrg. Backyard Grass, Sprinkler System, Tank/ Pond
Story Two
Foundation Slab
Structure Type Rock/Stone
Schools
Elementary Schools Colleyvill
Middle Schools Colleyvill
High Schools Grapevine
School District Grapevine-Colleyville Isd
Others
Ownership See tax record
Acceptable Financing Cash, Conventional, FHA, VA Loan
Listing Terms Cash, Conventional, FHA, VA Loan
Financing Conventional
Read Less Info
Want to know what your home might be worth? Contact us for a FREE valuation!

Our team is ready to help you sell your home for the highest possible price ASAP

©2024 North Texas Real Estate Information Systems.
Bought with Mike Dennis • Keller Williams Realty
GET MORE INFORMATION

Stephanie Simmons
Team Leader | License ID: 0660667
Team Leader License ID: 0660667



