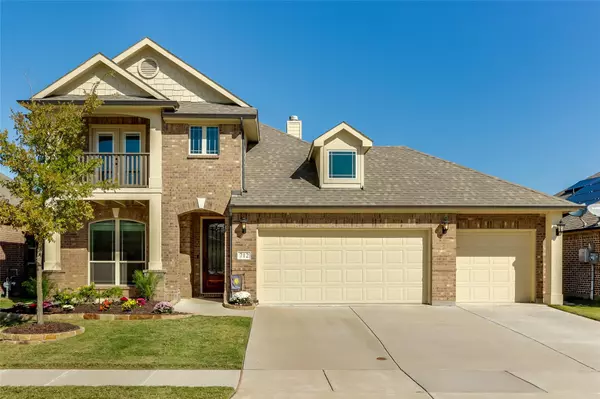For more information regarding the value of a property, please contact us for a free consultation.
Key Details
Property Type Single Family Home
Sub Type Single Family Residence
Listing Status Sold
Purchase Type For Sale
Square Footage 3,029 sqft
Price per Sqft $165
Subdivision West Crossing Ph 6
MLS Listing ID 20189481
Sold Date 12/28/22
Style Traditional
Bedrooms 4
Full Baths 2
Half Baths 1
HOA Fees $41/ann
HOA Y/N Mandatory
Year Built 2018
Annual Tax Amount $7,923
Lot Size 7,187 Sqft
Acres 0.165
Property Description
Fantastic home at a Fantastic Price! And, there is an FHA assumable (must qualify) at approximately 3.75% existing interest rate. Say what? That's right! Charming drive-up with a wrought iron front door, pretty flower bed, balcony & THREE car garage! Who doesn't want a third car garage? Light & airy, toned by richly hued hand-nailed, onsite scraped hardwoods, with an abundance of windows to allow the natural sunlight in, setting an atmosphere of relaxed living at its best. Enjoy all of the cabinets & counter space in kitchen & get lost in the oversized panty, all of this opening up to family room & huge yard & covered patio beyond! Great storage! Immaculate! Upstairs you will find the ultimate gameroom, decorated in true fun fashion, along with media room, offering the perfect setup for entertaining. Located down the street from the park, this beauty in popular West Crossing has the complete package so put it on your MUST SEE list because it is a SPECIAL one!
Location
State TX
County Collin
Community Community Pool, Park
Direction Take US 75 to W. White Street and go East to West Crossing Blvd and turn left. Go North on West Crossing Blvd to Lyndhurst and turn right.
Rooms
Dining Room 1
Interior
Interior Features Decorative Lighting, Granite Counters, Open Floorplan, Walk-In Closet(s)
Heating Natural Gas
Cooling Ceiling Fan(s), Central Air, Electric
Flooring Carpet, Ceramic Tile, Wood
Fireplaces Number 1
Fireplaces Type Gas Starter
Appliance Dishwasher, Disposal, Electric Oven, Gas Range, Microwave
Heat Source Natural Gas
Laundry Utility Room, Full Size W/D Area, Washer Hookup
Exterior
Exterior Feature Covered Patio/Porch, Rain Gutters
Garage Spaces 3.0
Fence Wood
Community Features Community Pool, Park
Utilities Available City Sewer, City Water, Concrete, Curbs, Individual Gas Meter, Individual Water Meter
Roof Type Composition
Garage Yes
Building
Lot Description Interior Lot, Landscaped
Story Two
Foundation Slab
Structure Type Brick
Schools
Elementary Schools Joe K Bryant
School District Anna Isd
Others
Ownership See MLS
Acceptable Financing Cash, Conventional, FHA, VA Loan
Listing Terms Cash, Conventional, FHA, VA Loan
Financing Conventional
Read Less Info
Want to know what your home might be worth? Contact us for a FREE valuation!

Our team is ready to help you sell your home for the highest possible price ASAP

©2024 North Texas Real Estate Information Systems.
Bought with Kimberly Morgan • Fathom Realty
GET MORE INFORMATION

Stephanie Simmons
Team Leader | License ID: 0660667
Team Leader License ID: 0660667

