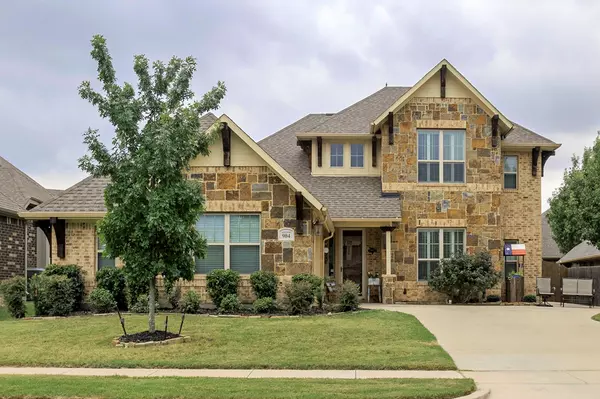For more information regarding the value of a property, please contact us for a free consultation.
Key Details
Property Type Single Family Home
Sub Type Single Family Residence
Listing Status Sold
Purchase Type For Sale
Square Footage 3,110 sqft
Price per Sqft $144
Subdivision Oak Valley Estates Ph 15-17 & 18B
MLS Listing ID 20142544
Sold Date 09/27/22
Style Traditional
Bedrooms 4
Full Baths 3
HOA Fees $8/ann
HOA Y/N Mandatory
Year Built 2016
Lot Size 8,494 Sqft
Acres 0.195
Property Description
Stunning 4 bedroom, 3 full bathroom home is desirable Oak Valley Estates is waiting for you to make it home. Family room with beautiful stone fireplace and vaulted ceilings is the perfect place to relax. Beautiful kitchen is a chefs dream complete with 42 in cabinets, cooper sink, 5 burner gas stove, pot hanger, large pantry, and spacious eat-in area. Downstairs also includes the primary suite with large walk-in shower, formal dining room, secondary bedroom with full bathroom, office, and large utility room with extra storage. Upstairs you will find 2 additional bedroom, bathroom with 2 sinks, and gameroom.
Location
State TX
County Johnson
Direction S on I35, Exit Hidden Creek, E on Hidden Creek, R on Hurst, L on Cardinal Ridge, L on Valley Ridge, on Sandy Hill, home on right
Rooms
Dining Room 2
Interior
Interior Features Cable TV Available, Chandelier, Decorative Lighting, Double Vanity, Eat-in Kitchen, Granite Counters, High Speed Internet Available, Kitchen Island, Open Floorplan, Pantry, Vaulted Ceiling(s), Walk-In Closet(s)
Heating Central, Natural Gas
Cooling Ceiling Fan(s), Central Air, Electric
Flooring Carpet, Ceramic Tile, Laminate
Fireplaces Number 1
Fireplaces Type Brick, Gas Logs
Appliance Dishwasher, Disposal, Electric Oven, Gas Water Heater, Microwave, Plumbed For Gas in Kitchen, Vented Exhaust Fan
Heat Source Central, Natural Gas
Laundry Electric Dryer Hookup, Utility Room, Full Size W/D Area, Washer Hookup
Exterior
Exterior Feature Covered Patio/Porch, Rain Gutters
Garage Spaces 2.0
Fence Wood
Utilities Available City Sewer, City Water, Concrete, Curbs, Individual Gas Meter, Individual Water Meter
Roof Type Composition
Garage Yes
Building
Lot Description Interior Lot, Landscaped, Lrg. Backyard Grass, Sprinkler System, Subdivision
Story Two
Foundation Slab
Structure Type Brick,Rock/Stone,Wood
Schools
School District Burleson Isd
Others
Ownership Ask Agent
Acceptable Financing Cash, Conventional, FHA, VA Loan, Other
Listing Terms Cash, Conventional, FHA, VA Loan, Other
Financing VA
Read Less Info
Want to know what your home might be worth? Contact us for a FREE valuation!

Our team is ready to help you sell your home for the highest possible price ASAP

©2024 North Texas Real Estate Information Systems.
Bought with Toie Harp • Coldwell Banker Apex, REALTORS
GET MORE INFORMATION

Stephanie Simmons
Team Leader | License ID: 0660667
Team Leader License ID: 0660667



