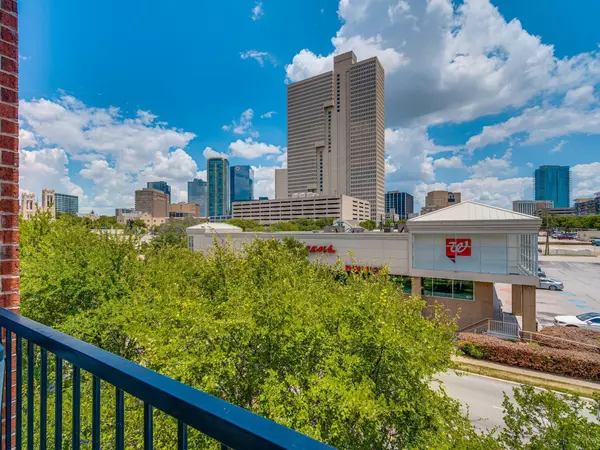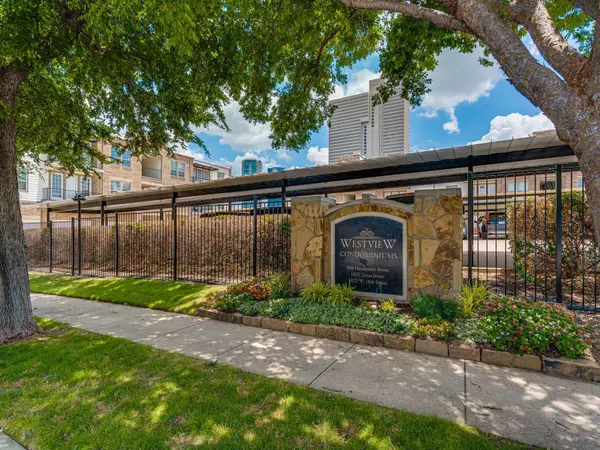For more information regarding the value of a property, please contact us for a free consultation.
Key Details
Property Type Condo
Sub Type Condominium
Listing Status Sold
Purchase Type For Sale
Square Footage 1,335 sqft
Price per Sqft $232
Subdivision Westview Condos
MLS Listing ID 14615283
Sold Date 08/30/21
Bedrooms 2
Full Baths 2
HOA Fees $368/mo
HOA Y/N Mandatory
Total Fin. Sqft 1335
Year Built 2007
Annual Tax Amount $7,294
Lot Size 1.337 Acres
Acres 1.337
Property Description
Gorgeous 2-2 open concept condo with an amazing view of Downtown and just a 10 minute walk to Sundance Square. Lots of amenities including a pool, an amazing common room with great space to entertain as well as your own private balcony. Luxurious ceramic tile in the dining room, beds & baths. Beautiful wood floors in the kitchen & living room. Living room offers tons of natural light along with vaulted ceilings & access to the balcony. Master offers a lg en-suite bath with separate shower & a HUGE master closet! Granite counters thru-out the home. Kitchen offers stainless appliances. Condo has a private 1 car garage, with custom shelving for more storage, as well a 1 carport space. This one won't last long!
Location
State TX
County Tarrant
Community Club House, Community Pool, Gated, Other
Direction I-30 to Henderson. Go north on Henderson. Left on 10th St and left on Lexington. Enter code on MAIN GATE, it will open automatically.
Rooms
Dining Room 1
Interior
Interior Features Cable TV Available, Decorative Lighting, High Speed Internet Available
Heating Central, Electric
Cooling Ceiling Fan(s), Central Air, Electric
Flooring Ceramic Tile, Wood
Appliance Dishwasher, Disposal, Electric Range, Microwave, Plumbed for Ice Maker, Vented Exhaust Fan, Electric Water Heater
Heat Source Central, Electric
Laundry Electric Dryer Hookup, Full Size W/D Area, Washer Hookup
Exterior
Exterior Feature Balcony, Covered Patio/Porch
Garage Spaces 1.0
Carport Spaces 1
Fence None
Pool Gunite, In Ground, Sport
Community Features Club House, Community Pool, Gated, Other
Utilities Available City Sewer, City Water, Concrete, Curbs
Roof Type Other
Garage Yes
Private Pool 1
Building
Lot Description Interior Lot, Landscaped, No Backyard Grass, Subdivision, Undivided
Story One
Foundation Slab
Structure Type Brick
Schools
Elementary Schools Charlesnas
Middle Schools Riverside
High Schools Carter Riv
School District Fort Worth Isd
Others
Ownership Davis
Acceptable Financing Cash, Conventional, FHA, VA Loan
Listing Terms Cash, Conventional, FHA, VA Loan
Financing Conventional
Read Less Info
Want to know what your home might be worth? Contact us for a FREE valuation!

Our team is ready to help you sell your home for the highest possible price ASAP

©2024 North Texas Real Estate Information Systems.
Bought with Taryn Adams • Fathom Realty, LLC
GET MORE INFORMATION

Stephanie Simmons
Team Leader | License ID: 0660667
Team Leader License ID: 0660667



