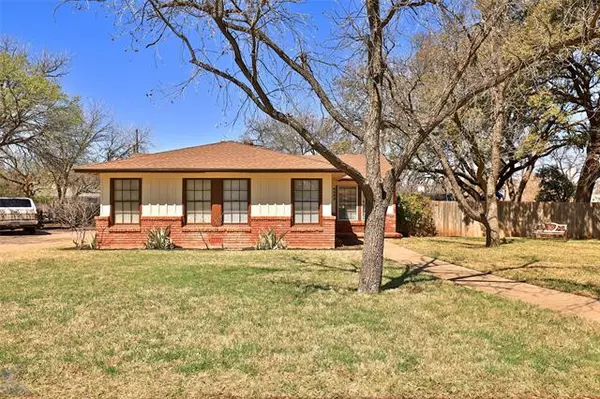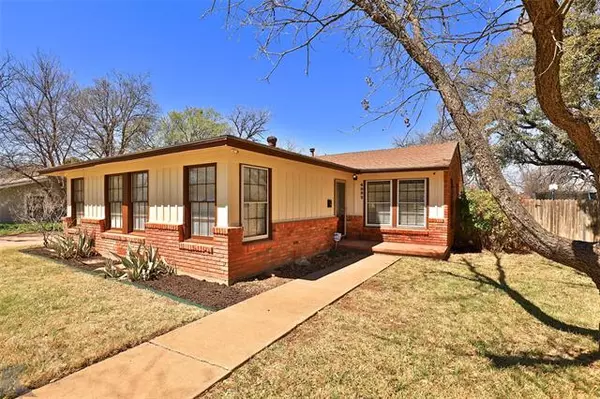For more information regarding the value of a property, please contact us for a free consultation.
Key Details
Property Type Single Family Home
Sub Type Single Family Residence
Listing Status Sold
Purchase Type For Sale
Square Footage 2,627 sqft
Price per Sqft $90
Subdivision Elmwood West
MLS Listing ID 14533546
Sold Date 04/28/21
Style Mid-Century Modern,Traditional
Bedrooms 4
Full Baths 2
Half Baths 1
HOA Y/N None
Total Fin. Sqft 2627
Year Built 1953
Annual Tax Amount $3,184
Lot Size 0.542 Acres
Acres 0.542
Property Description
A true-to-form mid-century modern ranch-style home. The integrity of style & structure makes this a rare find. Impeccably updated & designed & nestled in prestigious Elmwood area, this home sits on a park-like lot w 4 beds & 2.5 baths, & multiple living & dining areas. Effortlessly flow through this bright & open floor plan with character everywhere you turn. The floor-to-ceiling artfully-designed brick fireplace is an interior architectural highlight. The light-filled breakfast nook, kitchen & dining room will be the heart of the home for your family. This home has just had fresh paint inside & out & updated flooring. You will be captivated by the artful design paired w the modern-living layout of this gem.
Location
State TX
County Taylor
Direction Heading North on HWY 84 S Danville, turn East or Right onto S 14th St. Turn North or Left onto S Leggett Dr. Turn West or Left onto Avondale St. Home is on the Right.
Rooms
Dining Room 2
Interior
Interior Features Cable TV Available, Flat Screen Wiring, High Speed Internet Available
Heating Central, Natural Gas
Cooling Central Air, Electric
Flooring Ceramic Tile, Vinyl, Wood
Fireplaces Number 1
Fireplaces Type Wood Burning
Appliance Dishwasher, Disposal, Electric Range, Microwave, Plumbed for Ice Maker, Gas Water Heater
Heat Source Central, Natural Gas
Exterior
Exterior Feature Other, RV/Boat Parking
Garage Spaces 2.0
Fence Wood
Utilities Available Asphalt, City Sewer, City Water, Concrete, Well
Roof Type Composition
Garage Yes
Building
Lot Description Acreage, Landscaped, Lrg. Backyard Grass, Many Trees
Story One
Foundation Pillar/Post/Pier, Slab
Structure Type Brick,Siding
Schools
Elementary Schools Bonham
Middle Schools Craig
High Schools Abilene
School District Abilene Isd
Others
Ownership Contact Agent
Acceptable Financing Cash, Conventional, FHA, VA Loan
Listing Terms Cash, Conventional, FHA, VA Loan
Financing Conventional
Read Less Info
Want to know what your home might be worth? Contact us for a FREE valuation!

Our team is ready to help you sell your home for the highest possible price ASAP

©2024 North Texas Real Estate Information Systems.
Bought with Tonya Harbin • Tonya Harbin Real Estate
GET MORE INFORMATION

Stephanie Simmons
Team Leader | License ID: 0660667
Team Leader License ID: 0660667



