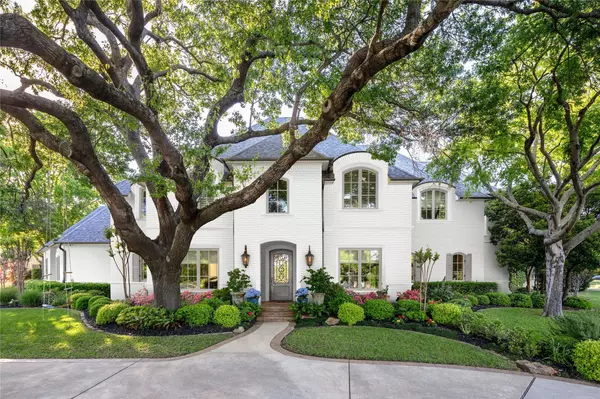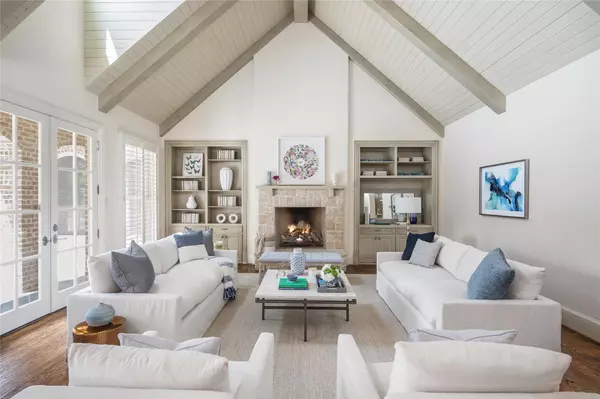For more information regarding the value of a property, please contact us for a free consultation.
Key Details
Property Type Single Family Home
Sub Type Single Family Residence
Listing Status Sold
Purchase Type For Sale
Square Footage 6,644 sqft
Price per Sqft $337
Subdivision Meadowood Estates Sec 03
MLS Listing ID 14260810
Sold Date 03/09/20
Style Traditional
Bedrooms 5
Full Baths 5
Half Baths 2
HOA Y/N None
Total Fin. Sqft 6644
Year Built 2007
Lot Size 0.432 Acres
Acres 0.432
Lot Dimensions 110x192
Property Sub-Type Single Family Residence
Property Description
Exquisite home on heavily treed 110x192 corner lot in Old Preston Hollow w 6,644 sf of comfortable luxury living. Gracious drive up & entry guides to light filled formal living rm w fp, formal dining w butlers & wet bar ideal for entertaining. Chefs ktchn w center island & brkfst bar, professional grade applncs, dual sinks & expansive walk-in pantry, open to oversized brkfst rm & large fam rm w vaulted ceilings overlooking yard & pool. 1st fl study & guest rm plus master suite w spa bath. 3 guest rms up plus game & media rm. Luxurious outdoor living includes resort pool w water feature, screened porch w fp, sport court & 3car gar w tesla charger. Sellers are offering a $50,000 renovation allowance at closing.
Location
State TX
County Dallas
Direction South of Walnut Hill, corner of Crestline and Williamsburg
Rooms
Dining Room 2
Interior
Interior Features Cable TV Available, Flat Screen Wiring, High Speed Internet Available, Multiple Staircases, Sound System Wiring, Vaulted Ceiling(s), Wet Bar
Heating Central, Natural Gas
Cooling Central Air, Electric
Flooring Carpet, Wood
Fireplaces Number 3
Fireplaces Type Gas Starter
Appliance Built-in Refrigerator, Commercial Grade Range, Convection Oven, Dishwasher, Disposal, Double Oven, Electric Oven, Gas Cooktop, Ice Maker, Microwave, Vented Exhaust Fan, Warming Drawer
Heat Source Central, Natural Gas
Laundry Electric Dryer Hookup, Full Size W/D Area, Washer Hookup
Exterior
Exterior Feature Covered Patio/Porch, Fire Pit, Rain Gutters, Lighting, Outdoor Living Center, Sport Court
Garage Spaces 3.0
Fence Wood
Pool Pool/Spa Combo, Water Feature
Utilities Available City Sewer, City Water
Roof Type Composition
Garage Yes
Private Pool 1
Building
Lot Description Corner Lot, Landscaped, Lrg. Backyard Grass, Many Trees, Sprinkler System
Story Two
Foundation Slab
Structure Type Brick
Schools
Elementary Schools Walnuthill
Middle Schools Cary
High Schools Jefferson
School District Dallas Isd
Others
Ownership See Agent
Acceptable Financing Cash, Conventional
Listing Terms Cash, Conventional
Financing Conventional
Read Less Info
Want to know what your home might be worth? Contact us for a FREE valuation!

Our team is ready to help you sell your home for the highest possible price ASAP

©2025 North Texas Real Estate Information Systems.
Bought with Michele Balady Beach • Dave Perry Miller Real Estate
GET MORE INFORMATION
Stephanie Simmons
Team Leader | License ID: 0660667
Team Leader License ID: 0660667



