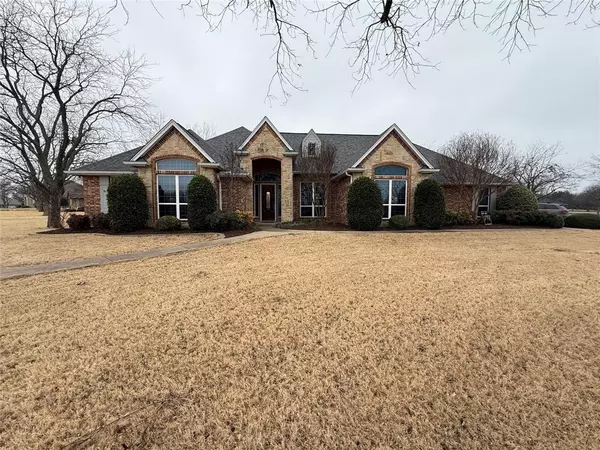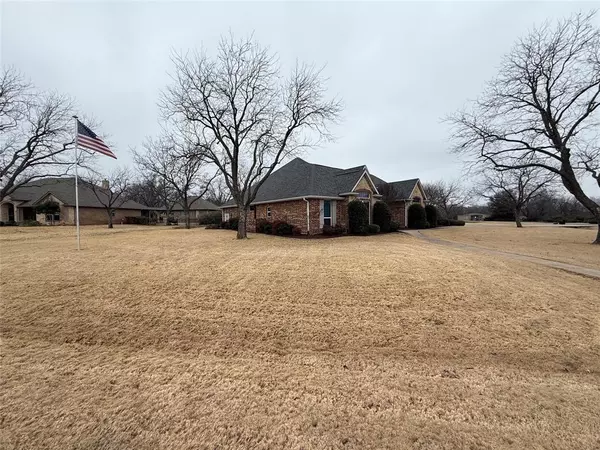UPDATED:
02/20/2025 09:10 AM
Key Details
Property Type Single Family Home
Sub Type Single Family Residence
Listing Status Active
Purchase Type For Sale
Square Footage 3,120 sqft
Price per Sqft $216
Subdivision Orchard Nine
MLS Listing ID 20848484
Bedrooms 3
Full Baths 2
Half Baths 1
HOA Fees $200/mo
HOA Y/N Mandatory
Year Built 2005
Annual Tax Amount $6,202
Lot Size 0.731 Acres
Acres 0.731
Property Sub-Type Single Family Residence
Property Description
The generous living area seamlessly connects to the kitchen, dining, and breakfast spaces, making it an entertainer's dream. A stunning feature fireplace serves as the focal point of the living room, adding warmth and elegance. This 3-bedroom, 2.5-bathroom home also includes a large kitchen with a double oven, a dedicated office, a flex space for added versatility, and a sunroom, perfect for unwinding in comfort.
Designed for both efficiency and convenience, the home is equipped with three AC units, an 80-gallon water heater, and a brand-new Class 4 roof with gutters and leaf guards. The utility room has space for your extra fridge or freezer, built-in cabinets, and a sink. There is ample parking and storage are available with an attached 2-car garage plus a golf cart bay, along with an additional detached 1-car 1-golf cart garage. Pecan Plantation residents enjoy an array of amenities, including 2 golf courses, parks, a marina, grocery stores, Ace Hardware, medical offices, veterinary services, and more. Professional photos coming soon! Don't miss this incredible opportunity—schedule your showing today!!
Location
State TX
County Hood
Community Airport/Runway, Boat Ramp, Campground, Club House, Community Dock, Community Pool, Fishing, Fitness Center, Gated, Golf, Guarded Entrance, Hangar, Horse Facilities, Jogging Path/Bike Path, Lake, Marina, Pickle Ball Court, Pool, Restaurant, Rv Parking, Tennis Court(S)
Direction GPS
Rooms
Dining Room 1
Interior
Interior Features Built-in Features, Decorative Lighting, Eat-in Kitchen, High Speed Internet Available, Kitchen Island, Open Floorplan, Pantry, Walk-In Closet(s), Wired for Data
Heating Central
Cooling Ceiling Fan(s), Central Air
Flooring Carpet, Tile, Wood
Fireplaces Number 1
Fireplaces Type Gas, Living Room
Appliance Dishwasher, Disposal, Electric Cooktop, Electric Oven, Electric Water Heater, Microwave, Double Oven
Heat Source Central
Laundry Utility Room, Full Size W/D Area
Exterior
Garage Spaces 5.0
Community Features Airport/Runway, Boat Ramp, Campground, Club House, Community Dock, Community Pool, Fishing, Fitness Center, Gated, Golf, Guarded Entrance, Hangar, Horse Facilities, Jogging Path/Bike Path, Lake, Marina, Pickle Ball Court, Pool, Restaurant, RV Parking, Tennis Court(s)
Utilities Available MUD Sewer, MUD Water
Roof Type Composition
Total Parking Spaces 5
Garage Yes
Building
Lot Description Corner Lot
Story One
Foundation Slab
Level or Stories One
Schools
Elementary Schools Mambrino
Middle Schools Acton
High Schools Granbury
School District Granbury Isd
Others
Restrictions Architectural,Deed,Development
Ownership Of Record
Acceptable Financing 1031 Exchange, Cash, Conventional, FHA, VA Loan
Listing Terms 1031 Exchange, Cash, Conventional, FHA, VA Loan
Virtual Tour https://www.propertypanorama.com/instaview/ntreis/20848484

GET MORE INFORMATION
Stephanie Simmons
Team Leader | License ID: 0660667
Team Leader License ID: 0660667



