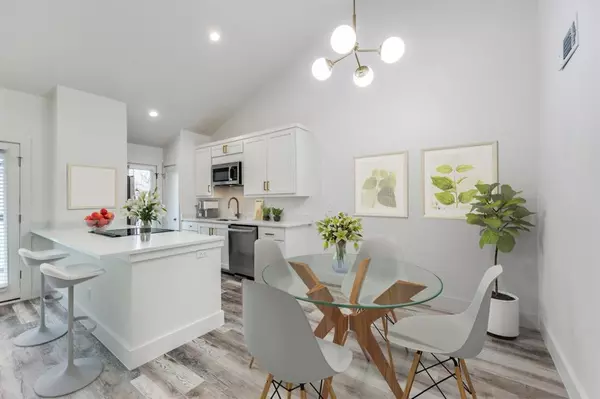UPDATED:
02/11/2025 05:35 PM
Key Details
Property Type Condo
Sub Type Condominium
Listing Status Active
Purchase Type For Rent
Square Footage 1,032 sqft
Subdivision Phoenix Condos
MLS Listing ID 20840479
Style Contemporary/Modern
Bedrooms 2
Full Baths 2
PAD Fee $1
HOA Y/N None
Year Built 1980
Lot Size 10,018 Sqft
Acres 0.23
Property Sub-Type Condominium
Property Description
Welcome to 5755 Phoenix Dr, Unit B – a beautifully renovated 2-bedroom, 2-bathroom condo in a boutique community of just six units. This spacious second-floor unit has been completely remodeled with modern upgrades and luxury finishes throughout. Featuring brand-new construction inside, the home offers new HVAC, luxury flooring, fresh paint, and custom details. The open-concept living space includes a decorative fireplace, ample storage, and custom closets. The chef-inspired kitchen boasts new GE appliances, custom cabinetry, a pantry, and a built-in study desk with shelves—perfect for a home office setup. A full-size washer and dryer are also included for added convenience. The unit's highlight is its huge private balcony, ideal for relaxing outdoors.
Located just minutes from NorthPark Mall, Park Lane Shopping Center, SMU, and major dining and entertainment hotspots, this home also offers easy access to the DART Rail and is within walking distance to Presbyterian Hospital. The lease includes one complimentary covered garage parking space, and the property is pet-friendly with a fee to be determined. Rent is $2,295 per month, the security deposit is equal to one month's rent, and tenants are responsible for their own water and electricity, with Spectrum as the WiFi provider. Lease terms start at a minimum of 12 months, with options extending up to 18-24 months. This stunning unit won't last long—schedule your tour today!
Location
State TX
County Dallas
Direction GREEVILLE AVE AND PHOENIX
Rooms
Dining Room 1
Interior
Interior Features Built-in Features, Cable TV Available, Chandelier, Decorative Lighting, Eat-in Kitchen, High Speed Internet Available, Vaulted Ceiling(s), Walk-In Closet(s)
Heating Central, Electric
Cooling Central Air, Electric
Fireplaces Number 1
Fireplaces Type Decorative, Living Room
Appliance Dishwasher, Disposal, Electric Range, Ice Maker, Microwave, Refrigerator
Heat Source Central, Electric
Laundry In Hall, Full Size W/D Area
Exterior
Garage Spaces 1.0
Carport Spaces 1
Fence High Fence, Wood
Utilities Available City Sewer, City Water, Curbs, Sidewalk
Total Parking Spaces 1
Garage Yes
Building
Story Two
Level or Stories Two
Structure Type Frame
Schools
Elementary Schools Hawthorne
Middle Schools Sam Tasby
High Schools Hillcrest
School District Dallas Isd
Others
Pets Allowed Yes, Size Limit
Restrictions No Livestock,No Sublease,No Waterbeds,Pet Restrictions
Ownership See agent
Pets Allowed Yes, Size Limit
Virtual Tour https://www.propertypanorama.com/instaview/ntreis/20840479

GET MORE INFORMATION
Stephanie Simmons
Team Leader | License ID: 0660667
Team Leader License ID: 0660667



