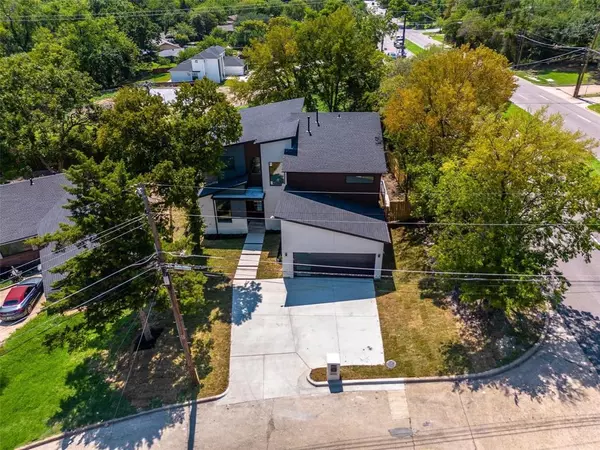UPDATED:
02/04/2025 03:59 PM
Key Details
Property Type Single Family Home
Sub Type Single Family Residence
Listing Status Active
Purchase Type For Rent
Square Footage 3,042 sqft
Subdivision Druid Hills
MLS Listing ID 20826680
Bedrooms 5
Full Baths 3
Half Baths 1
HOA Y/N None
Year Built 2022
Lot Size 0.285 Acres
Acres 0.285
Property Sub-Type Single Family Residence
Property Description
Step inside and be captivated by the elegant details throughout the home. The spacious master suite, located on the main floor, offers a serene escape with a spa-like bathroom featuring a rainfall showerhead and a large walk-in closet. Enjoy the convenience of private access to the backyard directly from the master bedroom, perfect for quiet mornings or evening relaxation.
The kitchen is a chef's delight, boasting gold finishes, sleek countertops, and premium appliances, making it as functional as it is beautiful. The open-concept layout flows effortlessly into the living and dining areas, creating an inviting space for entertaining.
Upstairs, you'll find three additional generously sized bedrooms and two full bathrooms, offering plenty of space for family or guests. A dedicated office space on the main floor ensures you can work or study in peace.
Outside, the backyard is perfect for hosting gatherings or enjoying the outdoors, while the home's location provides easy access to nearby amenities, shopping, and dining.
This luxurious rental home combines sophisticated design with everyday practicality, making it the perfect place to call home. Schedule a showing today to experience this masterpiece in person!
Location
State TX
County Dallas
Direction From Dallas Zoo-Get on I-35E S from I-35E Service Rd S R L Thornton Freeway Service Rd 3 min (1.1 mi) Follow I-35E S and US-67 S to Hwy 67 Marvin D. Love Fwy. Take the exit toward TX-12 Loop WBrook Valley LnSwansee St from US-67 S 3 min (3.5 mi) Follow W Ledbetter Dr and S Hampton Rd to Southwood Dr
Rooms
Dining Room 1
Interior
Interior Features Decorative Lighting, Eat-in Kitchen, Granite Counters, Kitchen Island, Open Floorplan, Pantry, Walk-In Closet(s)
Heating Central
Cooling Ceiling Fan(s), Central Air
Fireplaces Number 1
Fireplaces Type Living Room
Appliance Dishwasher, Disposal, Refrigerator, Washer
Heat Source Central
Exterior
Garage Spaces 2.0
Utilities Available City Sewer, City Water
Garage Yes
Building
Story Two
Level or Stories Two
Schools
Elementary Schools Webster
Middle Schools Browne
High Schools Kimball
School District Dallas Isd
Others
Pets Allowed Breed Restrictions
Restrictions No Sublease,No Waterbeds,Pet Restrictions
Ownership Igho Enterprises LLC
Pets Allowed Breed Restrictions
Virtual Tour https://www.propertypanorama.com/instaview/ntreis/20826680

GET MORE INFORMATION
Stephanie Simmons
Team Leader | License ID: 0660667
Team Leader License ID: 0660667



