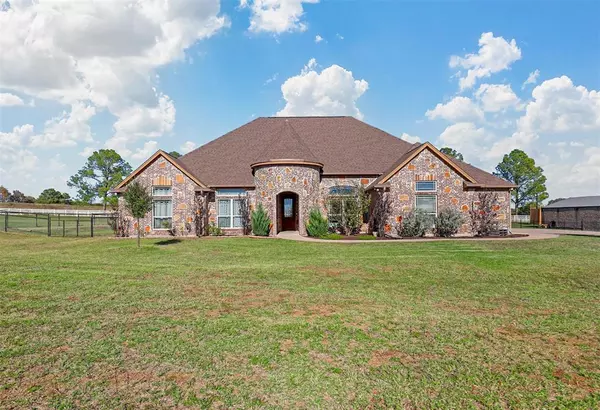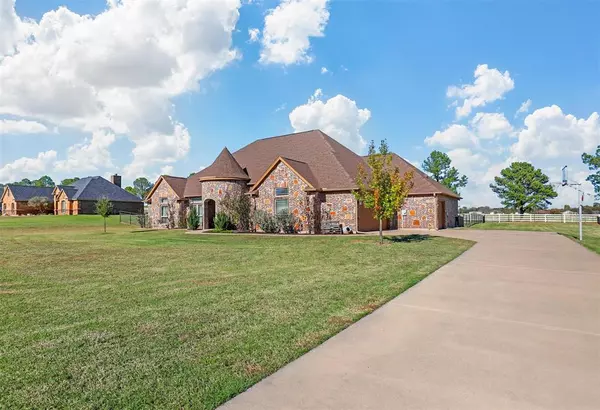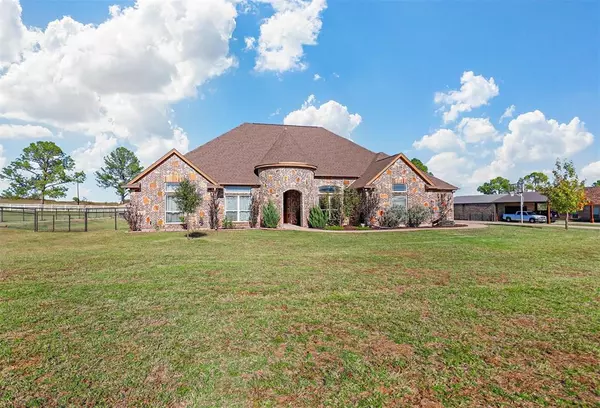
OPEN HOUSE
Sat Dec 07, 11:00am - 1:00pm
UPDATED:
11/21/2024 03:10 PM
Key Details
Property Type Single Family Home
Sub Type Single Family Residence
Listing Status Active
Purchase Type For Sale
Square Footage 2,799 sqft
Price per Sqft $207
Subdivision Eagles Crest Estates Ph
MLS Listing ID 20777010
Style Traditional
Bedrooms 4
Full Baths 2
HOA Y/N None
Year Built 2013
Annual Tax Amount $9,174
Lot Size 1.000 Acres
Acres 1.0
Property Description
Discover your dream home in the heart of Brock! This exquisite 4-bedroom, 2-bathroom residence boasts an open floor plan tailored for modern living and entertaining. The expansive layout seamlessly integrates the spacious kitchen, highlighted by a large island perfect for culinary adventures and casual dining. There is an extra flex room that is being used as a 5th bedroom now, but can be a home office, study, extra living room, or media room.
Each bedroom offers ample space for relaxation, with the split-bedroom design ensuring privacy. The master suite features a lavish bath and an oversized walk-in closet, providing abundant storage and convenience. The additional bedrooms are equally inviting, each with generous closet space.
Outside, enjoy a substantial backyard, ideal for outdoor activities and gatherings complete with a nice sized garden and chicken coop. The exterior is beautifully crafted with a blend of brick, rock, and stone, plus a covered patio and porch for year-round enjoyment. A 3-car garage adds practicality, accommodating vehicles and storage needs.
This property combines elegance and functionality—don't miss the chance to make it yours!
Location
State TX
County Parker
Direction GPS works well or you can take 1189 South thru Brock to Taylor RD, then turn right on Eagles Crest Lane. The home will be on your right.
Rooms
Dining Room 1
Interior
Interior Features Decorative Lighting, Eat-in Kitchen, Flat Screen Wiring, High Speed Internet Available, Kitchen Island, Open Floorplan, Walk-In Closet(s)
Heating Central
Cooling Ceiling Fan(s), Electric
Fireplaces Number 1
Fireplaces Type Family Room, Wood Burning
Appliance Built-in Gas Range, Dishwasher, Disposal, Electric Oven, Double Oven, Plumbed For Gas in Kitchen, Water Filter
Heat Source Central
Exterior
Exterior Feature Covered Patio/Porch
Garage Spaces 3.0
Fence Back Yard, Fenced, Metal, Pipe, Wire, Wood
Utilities Available Aerobic Septic, Asphalt, Co-op Water, Underground Utilities
Roof Type Composition
Total Parking Spaces 3
Garage Yes
Building
Lot Description Acreage, Few Trees, Interior Lot, Landscaped, Lrg. Backyard Grass, Sprinkler System, Subdivision
Story One
Foundation Slab
Level or Stories One
Structure Type Brick,Rock/Stone
Schools
Elementary Schools Brock
Middle Schools Brock
High Schools Brock
School District Brock Isd
Others
Ownership Cartus Financial Services
Acceptable Financing Cash, Conventional, FHA, VA Loan
Listing Terms Cash, Conventional, FHA, VA Loan

GET MORE INFORMATION

Stephanie Simmons
Team Leader | License ID: 0660667
Team Leader License ID: 0660667



