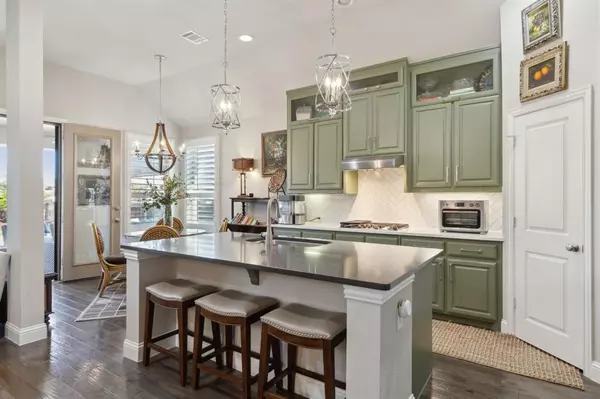
UPDATED:
11/19/2024 02:00 PM
Key Details
Property Type Single Family Home
Sub Type Single Family Residence
Listing Status Active
Purchase Type For Sale
Square Footage 2,079 sqft
Price per Sqft $264
Subdivision Inspiration Ph 2A
MLS Listing ID 20778599
Style Traditional
Bedrooms 3
Full Baths 2
Half Baths 1
HOA Fees $989
HOA Y/N Mandatory
Year Built 2016
Annual Tax Amount $9,694
Lot Size 7,666 Sqft
Acres 0.176
Property Description
Step inside to luxurious wood floors and soaring ceilings. The open-concept living area boasts gorgeous pool views, with secondary bedrooms at the front for added privacy. The primary suite is a true retreat, featuring custom cabinetry, a wood accent wall, a jetted tub, separate shower, dual sinks with individual medicine cabinets, and a custom closet system. The backyard is the ultimate oasis with a resort-style pool, travertine decking, and custom lighting. Located in Inspiration with A+ schools and resort-style amenities, this home sets the standard for luxury and convenience.
Location
State TX
County Collin
Community Club House, Community Pool, Curbs, Fishing, Fitness Center, Greenbelt, Jogging Path/Bike Path, Park, Playground, Pool, Sidewalks
Direction From 78, go West on E Brown St. North on Ballard which turns into Parker. Veer right on Parker to St Paul Rd. North on Cutter Crossing. North on Eagle Aerie. East on Bishop Barrel. Home at end on left.
Rooms
Dining Room 2
Interior
Interior Features Built-in Features, Built-in Wine Cooler, Cable TV Available, Chandelier, Decorative Lighting, Double Vanity, Eat-in Kitchen, Granite Counters, High Speed Internet Available, Kitchen Island, Open Floorplan, Pantry, Vaulted Ceiling(s), Walk-In Closet(s), Wired for Data
Heating Central, Zoned
Cooling Ceiling Fan(s), Central Air, Electric, Zoned
Flooring Carpet, Engineered Wood, Tile
Fireplaces Number 2
Fireplaces Type Den, Gas, Gas Logs, Heatilator, Stone
Appliance Dishwasher, Disposal, Electric Oven, Gas Cooktop, Microwave, Plumbed For Gas in Kitchen, Tankless Water Heater, Vented Exhaust Fan
Heat Source Central, Zoned
Laundry Electric Dryer Hookup, Utility Room, Full Size W/D Area, Washer Hookup
Exterior
Exterior Feature Covered Patio/Porch, Rain Gutters
Garage Spaces 3.0
Fence Wood, Wrought Iron
Pool Gunite, In Ground, Outdoor Pool, Pool Sweep
Community Features Club House, Community Pool, Curbs, Fishing, Fitness Center, Greenbelt, Jogging Path/Bike Path, Park, Playground, Pool, Sidewalks
Utilities Available Cable Available, City Sewer, Concrete, Curbs, Electricity Available, Electricity Connected, Individual Gas Meter, MUD Water, Natural Gas Available, Sidewalk, Underground Utilities, Unincorporated
Roof Type Composition
Total Parking Spaces 3
Garage Yes
Private Pool 1
Building
Lot Description Corner Lot, Few Trees, Landscaped, Level, Sprinkler System, Subdivision
Story One
Foundation Slab
Level or Stories One
Schools
Elementary Schools George W Bush
High Schools Wylie East
School District Wylie Isd
Others
Restrictions Deed
Ownership of record
Acceptable Financing Cash, Conventional, FHA, VA Loan
Listing Terms Cash, Conventional, FHA, VA Loan
Special Listing Condition Deed Restrictions, Survey Available

GET MORE INFORMATION

Stephanie Simmons
Team Leader | License ID: 0660667
Team Leader License ID: 0660667



