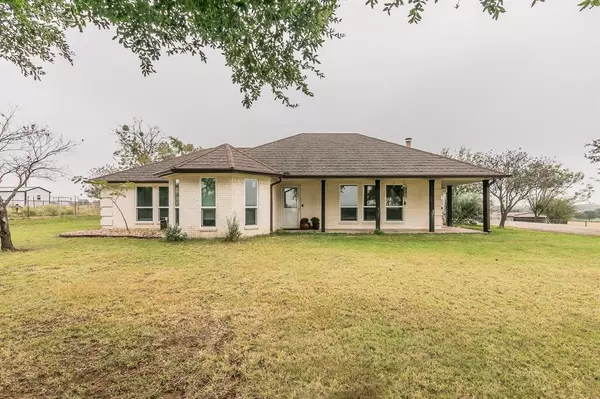
UPDATED:
11/09/2024 02:10 AM
Key Details
Property Type Single Family Home
Sub Type Single Family Residence
Listing Status Active
Purchase Type For Sale
Square Footage 1,684 sqft
Price per Sqft $323
Subdivision Highland Estates
MLS Listing ID 20773761
Bedrooms 3
Full Baths 2
HOA Y/N None
Year Built 1998
Annual Tax Amount $5,377
Lot Size 4.990 Acres
Acres 4.99
Property Description
As you step inside, you'll be greeted by a spacious living room with soaring high ceilings, creating an open and airy atmosphere. The large windows flood the room with natural light, accentuating the beautiful space. A cozy wood-burning stove (temporarily disconnected but fully functional and ready to be reconnected) adds a rustic touch and will provide warmth and ambiance on chilly evenings, or a snowpocalypse.
The home includes three comfortable bedrooms, with the master suite offering a peaceful retreat. Two well-appointed bathrooms provide ample space for daily living. Whether you're hosting guests or enjoying a quiet night at home, this floor plan offers both privacy and gathering areas to suit every lifestyle.
Outside, the property shines with its expansive 4.99 acres of land, fully fenced and cross-fenced, making it ideal for pets, livestock, or hobby farming. The large barn or shop is an impressive bonus, offering electricity and water access, perfect for a workshop, storage, or animal care. Whether you're an avid hobbyist, need extra space for equipment, or simply love having room to spread out, this barn is sure to impress.
This home offers the perfect balance of peaceful country living with easy access to Cleburne’s amenities, schools, and major roadways. Whether you are looking for space to entertain, room for your animals, or just a serene place to unwind, this property is the ideal choice.
Don't miss your chance to own this beautiful home—schedule your showing today!
Location
State TX
County Johnson
Direction From the Cleburne Chamber of Commerce (1511 W Henderson St, Cleburne, TX 76033), Take W Westhill Dr to S Main St, Take TX-174 S to Highland Rd, Turn right onto Highland Rd, Destination will be on the left, 1013 Highland Rd
Rooms
Dining Room 1
Interior
Interior Features Decorative Lighting, Eat-in Kitchen, Pantry
Fireplaces Number 1
Fireplaces Type Wood Burning Stove
Appliance Dishwasher, Electric Cooktop
Exterior
Utilities Available Co-op Water, Individual Water Meter, Outside City Limits, Septic
Garage No
Building
Story One
Level or Stories One
Schools
Elementary Schools Adams
Middle Schools Ad Wheat
High Schools Cleburne
School District Cleburne Isd
Others
Ownership FLORES

GET MORE INFORMATION

Stephanie Simmons
Team Leader | License ID: 0660667
Team Leader License ID: 0660667



